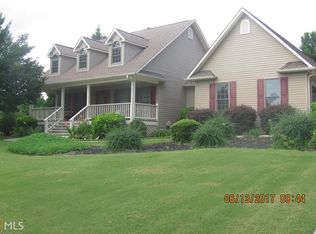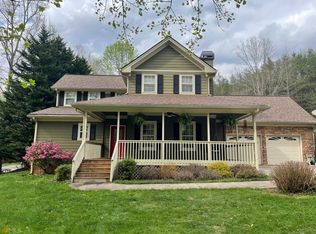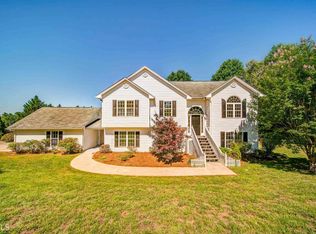Closed
$385,000
122 Stonebrook Trl, Cleveland, GA 30528
3beds
1,563sqft
Single Family Residence
Built in 2001
1.81 Acres Lot
$432,400 Zestimate®
$246/sqft
$3,155 Estimated rent
Home value
$432,400
$411,000 - $454,000
$3,155/mo
Zestimate® history
Loading...
Owner options
Explore your selling options
What's special
3br/3ba home with partially finished basement on a beautifully landscaped 1.81+/- acre lot! This well maintained home features a main level w/ large living room and stone accented fireplace, an open kitchen w/breakfast bar and spacious dining area, master suite w/walk in closet and bath w/double vanity and ample sized secondary bedrooms that share a hallway bath. There is also a large laundry room complete w/sink and miscellaneous shelving. The basement has been finished out to include a large recreation room, 2 additional flex rooms, a full bathroom, and the basement garage area. If this isn't enough room for you, then you are in luck! There is an upper level that is currently being used for storage but could be finished out to add even more living space. The home is nestled on a hillside overlooking a lush green yard with lots of mature landscaping and also features an above ground pool, covered front porch, and large back deck. All situated in a convenient South White Co. location!
Zillow last checked: 8 hours ago
Listing updated: June 17, 2025 at 12:12pm
Listed by:
The Boggs Team 706-892-8986,
Alco Realty Inc.
Bought with:
Debiann Woodard, 425455
Keller Williams Realty Atl. Partners
Source: GAMLS,MLS#: 20111916
Facts & features
Interior
Bedrooms & bathrooms
- Bedrooms: 3
- Bathrooms: 3
- Full bathrooms: 3
- Main level bathrooms: 2
- Main level bedrooms: 3
Kitchen
- Features: Breakfast Area, Breakfast Bar
Heating
- Electric, Central, Other
Cooling
- Electric, Ceiling Fan(s), Central Air, Other
Appliances
- Included: Dishwasher, Oven/Range (Combo), Refrigerator
- Laundry: Mud Room
Features
- Double Vanity, Walk-In Closet(s), Master On Main Level
- Flooring: Hardwood, Carpet, Laminate, Vinyl
- Windows: Double Pane Windows
- Basement: Bath Finished,Interior Entry,Exterior Entry
- Number of fireplaces: 1
- Fireplace features: Living Room, Factory Built
Interior area
- Total structure area: 1,563
- Total interior livable area: 1,563 sqft
- Finished area above ground: 1,563
- Finished area below ground: 0
Property
Parking
- Parking features: Basement, Garage
- Has attached garage: Yes
Features
- Levels: One and One Half
- Stories: 1
- Patio & porch: Deck, Porch
- Has private pool: Yes
- Pool features: Above Ground
Lot
- Size: 1.81 Acres
- Features: Open Lot, Private, Sloped
- Residential vegetation: Partially Wooded
Details
- Parcel number: 049 034
- Special conditions: Covenants/Restrictions
Construction
Type & style
- Home type: SingleFamily
- Architectural style: Traditional
- Property subtype: Single Family Residence
Materials
- Concrete
- Roof: Composition
Condition
- Resale
- New construction: No
- Year built: 2001
Utilities & green energy
- Sewer: Septic Tank
- Water: Public
- Utilities for property: Electricity Available, Water Available
Community & neighborhood
Community
- Community features: None
Location
- Region: Cleveland
- Subdivision: Stonebrook
Other
Other facts
- Listing agreement: Exclusive Right To Sell
- Listing terms: Cash,Conventional,FHA,VA Loan,USDA Loan
Price history
| Date | Event | Price |
|---|---|---|
| 7/21/2025 | Listing removed | $2,800$2/sqft |
Source: FMLS GA #7590231 | ||
| 6/3/2025 | Listed for rent | $2,800$2/sqft |
Source: FMLS GA #7590231 | ||
| 5/12/2023 | Sold | $385,000-1%$246/sqft |
Source: | ||
| 3/29/2023 | Pending sale | $389,000$249/sqft |
Source: | ||
| 3/24/2023 | Listed for sale | $389,000+332.2%$249/sqft |
Source: | ||
Public tax history
| Year | Property taxes | Tax assessment |
|---|---|---|
| 2024 | $2,645 +37.8% | $147,252 +40.7% |
| 2023 | $1,920 -10% | $104,648 +13.9% |
| 2022 | $2,133 +12.2% | $91,892 +26.1% |
Find assessor info on the county website
Neighborhood: 30528
Nearby schools
GreatSchools rating
- 7/10Jack P Nix Primary SchoolGrades: K-5Distance: 3 mi
- 5/10White County Middle SchoolGrades: 6-8Distance: 3.3 mi
- 8/10White County High SchoolGrades: 9-12Distance: 4.9 mi
Schools provided by the listing agent
- Elementary: Jack P Nix Primary
- Middle: White County
- High: White County
Source: GAMLS. This data may not be complete. We recommend contacting the local school district to confirm school assignments for this home.

Get pre-qualified for a loan
At Zillow Home Loans, we can pre-qualify you in as little as 5 minutes with no impact to your credit score.An equal housing lender. NMLS #10287.
Sell for more on Zillow
Get a free Zillow Showcase℠ listing and you could sell for .
$432,400
2% more+ $8,648
With Zillow Showcase(estimated)
$441,048

