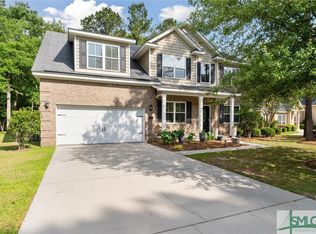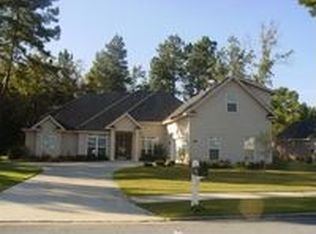Sold for $467,000 on 10/02/25
$467,000
122 Titleist Circle, Savannah, GA 31419
4beds
2,264sqft
Single Family Residence
Built in 2004
0.29 Acres Lot
$468,800 Zestimate®
$206/sqft
$2,533 Estimated rent
Home value
$468,800
$436,000 - $502,000
$2,533/mo
Zestimate® history
Loading...
Owner options
Explore your selling options
What's special
Welcome to this beautifully maintained BRICK 4-bedroom plus BONUS room (or 5th bedroom), 3 full bathroom home, ideally situated on the 16th tee of Henderson Golf Course. Enjoy privacy in the fully fenced backyard and relax on the SCREEN PORCH just off the sunny, updated eat-in kitchen.
The smart SPLIT-BEDROOM layout offers a spacious primary suite on one side and two additional bedrooms with a shared bath on the other. Upstairs, you'll find two more versatile rooms—ideal for bedrooms, office, gym, or playroom—plus a THIRD FULL BATH.
STORAGE is abundant with a HUGE walk-in attic and an oversized 557 sq ft two-car garage. High ceilings, detailed moldings and ambient lighting are amazing in this home! A lovely (propane) fireplace adds charm and character to the open Greatroom living space.
Additional highlights:* New roof (just 1.5 years old)* Not in a mandatory flood zone* County taxes only—no city taxes!* Optional golf membership—pay as you go or join as a member* Tucked-away neighborhood but close to everything.The Gulfstream campuses and Hyundai Metaplant can easily be reached in approx 20 minutes! This lovingly cared-for home truly offers the best of easy, gracious living—don’t miss your chance to make it yours!
Zillow last checked: 8 hours ago
Listing updated: November 10, 2025 at 12:26pm
Listed by:
Jane Beare 912-507-5797,
Keller Williams Coastal Area P
Bought with:
Cortney S. McGuirk, 445238
Six Bricks LLC
Source: Hive MLS,MLS#: SA334856 Originating MLS: Savannah Multi-List Corporation
Originating MLS: Savannah Multi-List Corporation
Facts & features
Interior
Bedrooms & bathrooms
- Bedrooms: 4
- Bathrooms: 3
- Full bathrooms: 3
Dining room
- Dimensions: 0 x 0
Family room
- Dimensions: 0 x 0
Heating
- Central, Electric, Heat Pump
Cooling
- Central Air, Electric, Heat Pump
Appliances
- Included: Some Electric Appliances, Dishwasher, Electric Water Heater, Disposal, Microwave, Oven, Plumbed For Ice Maker, Range, Range Hood, Self Cleaning Oven, Dryer, Refrigerator, Washer
- Laundry: Laundry Room, Washer Hookup, Dryer Hookup
Features
- Attic, Breakfast Bar, Breakfast Area, Ceiling Fan(s), Double Vanity, Entrance Foyer, Fireplace, High Ceilings, Jetted Tub, Main Level Primary, Primary Suite, Pantry, Recessed Lighting, Split Bedrooms, Separate Shower, Programmable Thermostat
- Windows: Double Pane Windows
- Basement: None
- Attic: Walk-In
- Number of fireplaces: 1
- Fireplace features: Family Room, Gas, Gas Log
- Common walls with other units/homes: No Common Walls
Interior area
- Total interior livable area: 2,264 sqft
Property
Parking
- Total spaces: 2
- Parking features: Attached, Garage Door Opener
- Garage spaces: 2
Features
- Patio & porch: Porch, Patio, Front Porch, Screened
- Pool features: Community
- Fencing: Wood,Yard Fenced
- Has view: Yes
- View description: Golf Course, Trees/Woods
Lot
- Size: 0.29 Acres
- Features: Back Yard, Level, On Golf Course, Private, Sprinkler System, Wooded
Details
- Parcel number: 11029I04045
- Zoning description: Single Family
- Special conditions: Standard
Construction
Type & style
- Home type: SingleFamily
- Architectural style: Traditional
- Property subtype: Single Family Residence
Materials
- Brick, Concrete
- Foundation: Slab
- Roof: Asphalt,Composition,Ridge Vents,Vented
Condition
- New construction: No
- Year built: 2004
Utilities & green energy
- Sewer: Public Sewer
- Water: Public
- Utilities for property: Cable Available, Underground Utilities
Green energy
- Energy efficient items: Windows
Community & neighborhood
Community
- Community features: Clubhouse, Pool, Golf, Playground, Sidewalks, Curbs, Gutter(s)
Location
- Region: Savannah
- Subdivision: Henderson
HOA & financial
HOA
- Has HOA: Yes
- HOA fee: $480 annually
- Association name: Henderson Golf Community
Other
Other facts
- Listing agreement: Exclusive Agency
- Listing terms: ARM,Cash,Conventional,1031 Exchange,FHA,VA Loan
- Road surface type: Asphalt, Paved
Price history
| Date | Event | Price |
|---|---|---|
| 10/2/2025 | Sold | $467,000-1.7%$206/sqft |
Source: | ||
| 9/25/2025 | Pending sale | $475,000$210/sqft |
Source: | ||
| 7/21/2025 | Listed for sale | $475,000+75.9%$210/sqft |
Source: | ||
| 8/18/2015 | Sold | $270,000-3.5%$119/sqft |
Source: | ||
| 7/13/2015 | Pending sale | $279,900$124/sqft |
Source: Better Homes and Gardens Real Estate Legacy #137859 | ||
Public tax history
| Year | Property taxes | Tax assessment |
|---|---|---|
| 2024 | $4,239 +18.7% | $176,760 +15% |
| 2023 | $3,570 -11.3% | $153,680 +9.5% |
| 2022 | $4,026 -0.8% | $140,400 +14.1% |
Find assessor info on the county website
Neighborhood: 31419
Nearby schools
GreatSchools rating
- 4/10Southwest Elementary SchoolGrades: PK-5Distance: 1 mi
- 3/10Southwest Middle SchoolGrades: 6-8Distance: 1.1 mi
- 5/10New Hampstead High SchoolGrades: 9-12Distance: 5.2 mi

Get pre-qualified for a loan
At Zillow Home Loans, we can pre-qualify you in as little as 5 minutes with no impact to your credit score.An equal housing lender. NMLS #10287.
Sell for more on Zillow
Get a free Zillow Showcase℠ listing and you could sell for .
$468,800
2% more+ $9,376
With Zillow Showcase(estimated)
$478,176

