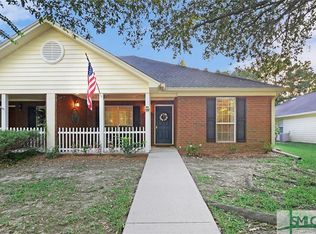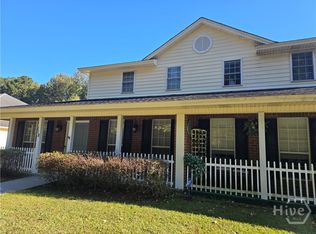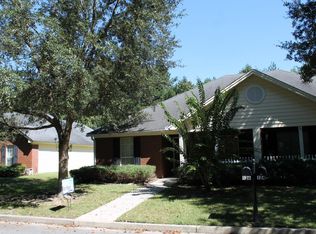Charming 3 bedroom, 2 bath townhome in desirable Georgetown community on a quiet cul-de-sac close to everything. Walking into this immaculately maintained home, you will immediately notice the luxurious laminate floors throughout the main living area. The spacious, updated kitchen features stainless steel appliances including a brand new dishwasher and refrigerator, Corian countertops, farmhouse sink, and pass-through bar to the living room, where the wood-burning fireplace is the focal point. The carpeted main bedroom with en-suite bathroom, the second bath, carpeted guest bedroom, and laundry room are all on the first floor. A door off the kitchen leads upstairs to the loft/third bedroom, where you can see the spray foam insulation in the partially finished attic. The dining room is infused with light from the large windows and French doors leading out to the fully fenced backyard which has been transformed into a private oasis.
This property is off market, which means it's not currently listed for sale or rent on Zillow. This may be different from what's available on other websites or public sources.



