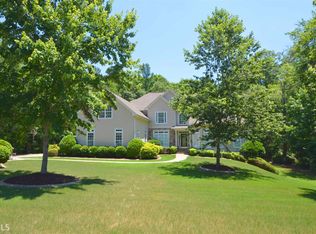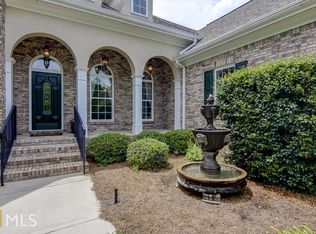Closed
$606,000
122 Tullamore Trl, Tyrone, GA 30290
3beds
2,699sqft
Single Family Residence
Built in 2005
0.91 Acres Lot
$620,500 Zestimate®
$225/sqft
$2,980 Estimated rent
Home value
$620,500
$558,000 - $689,000
$2,980/mo
Zestimate® history
Loading...
Owner options
Explore your selling options
What's special
Tucked away on a cul-de-sac in Tullamore, this charming 3 bedroom, 2.5 bathroom home with loft and bonus room offers a private oasis with a spacious layout. Enter through the inviting covered front porch into the grand living room, where soaring ceilings open up to an upstairs loft. A cozy fireplace anchors the space and flows seamlessly into the dining room, complete with double doors leading to a tranquil screened-in back porch. The kitchen features a large island with seating, a double oven, and abundant cabinet space. An adjacent eat-in area with coffered ceilings adds a touch of sophistication and extra dining flexibility. The main-floor primary suite features trayed ceilings and a luxurious en suite bathroom with dual sinks and a tile stand-up shower. A convenient half bath and laundry room complete the main level. Upstairs, you'll find a spacious loft, two additional bedrooms, a full guest bath, and an oversized bonus room with a separate sitting area-perfect for a home office, playroom, or extra living space. This beautiful home has everything you need to live comfortably, with additional touches that make it truly special.
Zillow last checked: 8 hours ago
Listing updated: December 30, 2024 at 12:28pm
Listed by:
Michelle Humes Group 678-971-3559,
eXp Realty
Bought with:
Brian Boykin, 323148
Southern Classic Realtors
Source: GAMLS,MLS#: 10409348
Facts & features
Interior
Bedrooms & bathrooms
- Bedrooms: 3
- Bathrooms: 3
- Full bathrooms: 2
- 1/2 bathrooms: 1
- Main level bathrooms: 1
- Main level bedrooms: 1
Dining room
- Features: Separate Room
Kitchen
- Features: Breakfast Bar, Breakfast Room, Kitchen Island
Heating
- Central, Natural Gas
Cooling
- Ceiling Fan(s), Central Air
Appliances
- Included: Cooktop, Dishwasher, Double Oven, Gas Water Heater, Microwave, Refrigerator, Stainless Steel Appliance(s)
- Laundry: In Hall
Features
- Double Vanity, High Ceilings, Master On Main Level, Separate Shower, Soaking Tub, Tile Bath, Tray Ceiling(s), Entrance Foyer, Walk-In Closet(s)
- Flooring: Carpet, Hardwood, Tile
- Basement: None
- Number of fireplaces: 1
- Fireplace features: Gas Starter, Living Room
- Common walls with other units/homes: No Common Walls
Interior area
- Total structure area: 2,699
- Total interior livable area: 2,699 sqft
- Finished area above ground: 2,699
- Finished area below ground: 0
Property
Parking
- Total spaces: 2
- Parking features: Attached, Garage, Kitchen Level, Off Street
- Has attached garage: Yes
Features
- Levels: Two
- Stories: 2
- Patio & porch: Porch, Screened
Lot
- Size: 0.91 Acres
- Features: Cul-De-Sac, Level
Details
- Parcel number: 073716002
Construction
Type & style
- Home type: SingleFamily
- Architectural style: Bungalow/Cottage,Traditional
- Property subtype: Single Family Residence
Materials
- Concrete, Wood Siding
- Roof: Composition
Condition
- Resale
- New construction: No
- Year built: 2005
Utilities & green energy
- Sewer: Septic Tank
- Water: Public
- Utilities for property: Cable Available, Electricity Available, High Speed Internet, Natural Gas Available, Water Available
Community & neighborhood
Community
- Community features: Playground, Sidewalks
Location
- Region: Tyrone
- Subdivision: Tullamore
HOA & financial
HOA
- Has HOA: Yes
- HOA fee: $500 annually
- Services included: Maintenance Grounds
Other
Other facts
- Listing agreement: Exclusive Right To Sell
Price history
| Date | Event | Price |
|---|---|---|
| 12/30/2024 | Sold | $606,000+1%$225/sqft |
Source: | ||
| 11/21/2024 | Price change | $600,000-4%$222/sqft |
Source: | ||
| 11/7/2024 | Listed for sale | $625,000+4.4%$232/sqft |
Source: | ||
| 11/30/2023 | Sold | $598,500$222/sqft |
Source: | ||
| 10/13/2023 | Pending sale | $598,500$222/sqft |
Source: | ||
Public tax history
| Year | Property taxes | Tax assessment |
|---|---|---|
| 2024 | $6,015 +32.3% | $204,308 +4.1% |
| 2023 | $4,548 -6% | $196,200 +4.3% |
| 2022 | $4,838 +7.5% | $188,040 +17.1% |
Find assessor info on the county website
Neighborhood: 30290
Nearby schools
GreatSchools rating
- 7/10Crabapple Lane Elementary SchoolGrades: PK-5Distance: 1.3 mi
- 8/10Flat Rock Middle SchoolGrades: 6-8Distance: 2.8 mi
- 7/10Sandy Creek High SchoolGrades: 9-12Distance: 2.6 mi
Schools provided by the listing agent
- Elementary: Crabapple
- Middle: Flat Rock
- High: Sandy Creek
Source: GAMLS. This data may not be complete. We recommend contacting the local school district to confirm school assignments for this home.
Get a cash offer in 3 minutes
Find out how much your home could sell for in as little as 3 minutes with a no-obligation cash offer.
Estimated market value
$620,500
Get a cash offer in 3 minutes
Find out how much your home could sell for in as little as 3 minutes with a no-obligation cash offer.
Estimated market value
$620,500

