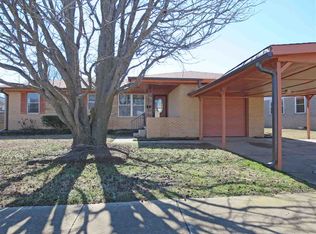Sold for $175,000 on 08/15/24
$175,000
122 Turner St, Ardmore, OK 73401
3beds
1,020sqft
Single Family Residence
Built in 1969
7,579.44 Square Feet Lot
$150,900 Zestimate®
$172/sqft
$-- Estimated rent
Home value
$150,900
$124,000 - $177,000
Not available
Zestimate® history
Loading...
Owner options
Explore your selling options
What's special
Welcome to this 3 bedroom, 1.5 bath home that exudes adorableness from the moment you step inside. The layout is designed for easy flow, with the living room, dining room, and kitchen seamlessly connected. The kitchen is equipped with stainless steel appliances and plenty of cabinet space. The flooring and roof was updated two years ago and the new shiplap in the living area and full bath adds a touch of modern farmhouse charm creating a cozy and inviting atmosphere. Enjoy the covered patio and back porch, perfect for relaxing or entertaining. The storm shelter offers peace of mind during severe weather, while the above ground pool is perfect for cooling off on hot summer days. The small shed is great for storing outdoor equipment, pool accessories or tools. With storm windows and solar panels keeping the electric bill under $50, this home offers both comfort and energy efficiency. The one-car garage and carport provide ample parking space for your vehicles. Overall, this charming home offers a perfect blend of comfort, convenience, and style, making it an ideal choice for anyone looking for a cozy and well-maintained property to call their own.
Zillow last checked: 8 hours ago
Listing updated: August 16, 2024 at 10:24pm
Listed by:
Trina Kimbro 580-251-1109,
Oklahoma Land & Realty, LLC
Bought with:
Emma Dougherty, 207473
Southern Oklahoma Realty
Source: MLS Technology, Inc.,MLS#: 2423867 Originating MLS: MLS Technology
Originating MLS: MLS Technology
Facts & features
Interior
Bedrooms & bathrooms
- Bedrooms: 3
- Bathrooms: 2
- Full bathrooms: 1
- 1/2 bathrooms: 1
Primary bathroom
- Description: Master Bath,Half Bath
- Level: First
Bathroom
- Description: Hall Bath,Bathtub,Full Bath
- Level: First
Dining room
- Description: Dining Room,Combo w/ Living
- Level: First
Utility room
- Description: Utility Room,Garage
- Level: First
Heating
- Central, Gas
Cooling
- Central Air
Appliances
- Included: Dishwasher, Oven, Range, Stove, Electric Range, Gas Water Heater
- Laundry: Washer Hookup, Electric Dryer Hookup
Features
- Laminate Counters, Ceiling Fan(s)
- Flooring: Carpet, Vinyl
- Doors: Storm Door(s)
- Windows: Aluminum Frames, Storm Window(s)
- Basement: None,Crawl Space
- Has fireplace: No
Interior area
- Total structure area: 1,020
- Total interior livable area: 1,020 sqft
Property
Parking
- Total spaces: 1
- Parking features: Attached, Carport, Garage
- Attached garage spaces: 1
- Has carport: Yes
Features
- Levels: One
- Stories: 1
- Patio & porch: Covered, Porch
- Exterior features: Concrete Driveway, Rain Gutters
- Pool features: Above Ground, Liner
- Fencing: Privacy
Lot
- Size: 7,579 sqft
- Features: None
Details
- Additional structures: Storage
- Parcel number: 061000003003000100
Construction
Type & style
- Home type: SingleFamily
- Architectural style: Ranch
- Property subtype: Single Family Residence
Materials
- Brick, Wood Frame
- Foundation: Crawlspace
- Roof: Asphalt,Fiberglass
Condition
- Year built: 1969
Utilities & green energy
- Sewer: Public Sewer
- Water: Public
- Utilities for property: Electricity Available, Natural Gas Available, Water Available
Community & neighborhood
Security
- Security features: Storm Shelter, Smoke Detector(s)
Community
- Community features: Gutter(s)
Location
- Region: Ardmore
- Subdivision: Hooper
Other
Other facts
- Listing terms: Conventional,FHA,Other,VA Loan
Price history
| Date | Event | Price |
|---|---|---|
| 8/15/2024 | Sold | $175,000-5.4%$172/sqft |
Source: | ||
| 7/18/2024 | Pending sale | $185,000$181/sqft |
Source: | ||
| 7/9/2024 | Listed for sale | $185,000+23.3%$181/sqft |
Source: | ||
| 12/22/2022 | Sold | $150,000+0.7%$147/sqft |
Source: | ||
| 11/15/2022 | Pending sale | $149,000$146/sqft |
Source: | ||
Public tax history
Tax history is unavailable.
Neighborhood: 73401
Nearby schools
GreatSchools rating
- 4/10Will Rogers Elementary SchoolGrades: PK-KDistance: 0.4 mi
- 3/10Ardmore Middle SchoolGrades: 7-8Distance: 1 mi
- 3/10Ardmore High SchoolGrades: 9-12Distance: 1.2 mi
Schools provided by the listing agent
- Elementary: Charles Evans
- High: Ardmore
- District: Ardmore - Sch Dist (AD2)
Source: MLS Technology, Inc.. This data may not be complete. We recommend contacting the local school district to confirm school assignments for this home.

Get pre-qualified for a loan
At Zillow Home Loans, we can pre-qualify you in as little as 5 minutes with no impact to your credit score.An equal housing lender. NMLS #10287.
