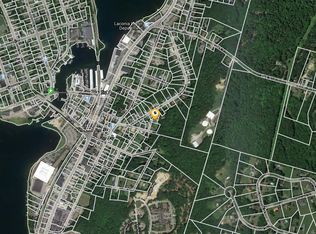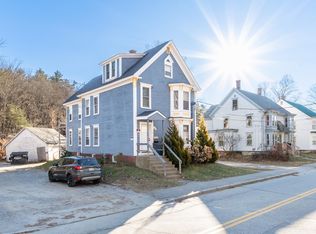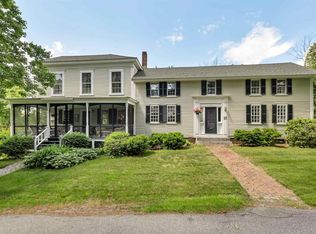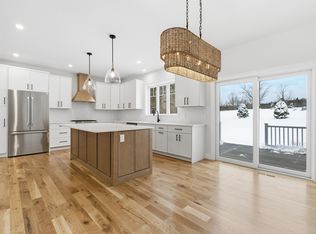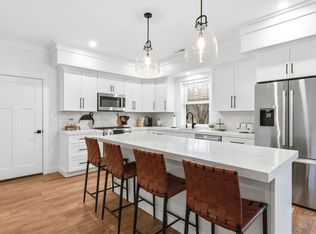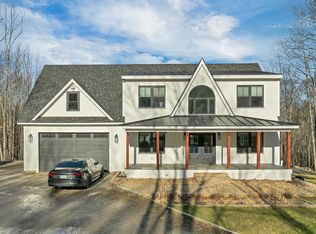Nestled on 5 private acres, this stunning custom home offers over 4,000 sq ft, 5 bedrooms & 5 bathrooms. The custom-designed kitchen features quartz countertops, a tiled backsplash, rustic hood vent, pot filler & high-end appliances—perfect for entertaining. Hickory floors flow throughout the first floor, adding warmth & charm. A floor-to-ceiling granite gas fireplace is the focal point of the spacious family & dining rooms, filled with natural light from surrounding windows. The first-floor primary suite offers a tiled walk-in shower & a massive walk-in closet with center island. Two additional bedrooms & bath with subway tile shower are also located on the main level. Upstairs you'll find a second primary suite with a luxurious tiled shower & freestanding soaking tub. A large bonus family room with skylights & eyebrow windows provides the perfect space for a game room, media area, or relaxing retreat. The finished lower level includes a private office, half bath & a theater room for the ultimate movie nights. Step outside to enjoy the peaceful wrap-around deck overlooking the private backyard—ideal for gatherings or quiet mornings. Located minutes from both Lake Winnipesaukee & Lake Winnisquam, this property is perfect for year-round living, weekend escapes, or investment opportunities.
Active
Listed by:
Tessa Parziale Rigattieri,
Tessa Parziale Real Estate 603-974-2612
Price cut: $100K (10/23)
$1,124,000
122 Valley Street, Laconia, NH 03246
5beds
4,271sqft
Est.:
Single Family Residence
Built in 2024
5.2 Acres Lot
$1,110,900 Zestimate®
$263/sqft
$-- HOA
What's special
Private acresPrivate backyardTiled backsplashPot fillerMassive walk-in closetHigh-end appliancesPeaceful wrap-around deck
- 125 days |
- 1,776 |
- 81 |
Zillow last checked: 8 hours ago
Listing updated: October 23, 2025 at 04:42am
Listed by:
Tessa Parziale Rigattieri,
Tessa Parziale Real Estate 603-974-2612
Source: PrimeMLS,MLS#: 5055485
Tour with a local agent
Facts & features
Interior
Bedrooms & bathrooms
- Bedrooms: 5
- Bathrooms: 5
- Full bathrooms: 2
- 3/4 bathrooms: 1
- 1/2 bathrooms: 2
Heating
- Forced Air
Cooling
- Central Air
Appliances
- Included: Dishwasher, Dryer, Range Hood, Microwave, Electric Range, Refrigerator, Washer
- Laundry: 1st Floor Laundry
Features
- Cathedral Ceiling(s), Dining Area, Kitchen Island, Kitchen/Dining, Kitchen/Living, Primary BR w/ BA, Natural Light, Soaking Tub, Walk-In Closet(s), Pot Filler
- Flooring: Hardwood, Tile
- Windows: Skylight(s)
- Basement: Partially Finished,Storage Space,Walk-Out Access
- Number of fireplaces: 1
- Fireplace features: Gas, 1 Fireplace
Interior area
- Total structure area: 5,114
- Total interior livable area: 4,271 sqft
- Finished area above ground: 3,292
- Finished area below ground: 979
Property
Parking
- Total spaces: 2
- Parking features: Paved
- Garage spaces: 2
Features
- Levels: One
- Stories: 1
- Exterior features: Deck, Garden, Natural Shade
- Frontage length: Road frontage: 54
Lot
- Size: 5.2 Acres
- Features: Hilly
Details
- Parcel number: LACOM368B221L20
- Zoning description: RG
Construction
Type & style
- Home type: SingleFamily
- Architectural style: Modern Architecture
- Property subtype: Single Family Residence
Materials
- ICFs (Insulated Concrete Forms), Wood Frame, Board and Batten Exterior, Vinyl Siding
- Foundation: Concrete
- Roof: Asphalt Shingle
Condition
- New construction: No
- Year built: 2024
Utilities & green energy
- Electric: Circuit Breakers
- Sewer: Private Sewer
- Utilities for property: Underground Utilities
Community & HOA
Location
- Region: Laconia
Financial & listing details
- Price per square foot: $263/sqft
- Tax assessed value: $523,500
- Annual tax amount: $8,731
- Date on market: 8/7/2025
Estimated market value
$1,110,900
$1.06M - $1.17M
$4,982/mo
Price history
Price history
| Date | Event | Price |
|---|---|---|
| 10/23/2025 | Price change | $1,124,000-8.2%$263/sqft |
Source: | ||
| 9/6/2025 | Price change | $1,224,000-2%$287/sqft |
Source: | ||
| 8/7/2025 | Listed for sale | $1,249,000+233.1%$292/sqft |
Source: | ||
| 8/24/2020 | Sold | $375,000$88/sqft |
Source: | ||
| 6/23/2020 | Listed for sale | $375,000$88/sqft |
Source: Roche Realty Group, Inc #4812496 Report a problem | ||
Public tax history
Public tax history
| Year | Property taxes | Tax assessment |
|---|---|---|
| 2024 | $7,135 +4.5% | $523,500 +6.7% |
| 2023 | $6,827 +10.8% | $490,800 +18.3% |
| 2022 | $6,161 +5.3% | $414,900 +33.7% |
Find assessor info on the county website
BuyAbility℠ payment
Est. payment
$5,894/mo
Principal & interest
$4358
Property taxes
$1143
Home insurance
$393
Climate risks
Neighborhood: 03246
Nearby schools
GreatSchools rating
- 7/10Elm Street SchoolGrades: PK-5Distance: 1 mi
- 5/10Laconia Middle SchoolGrades: 6-8Distance: 1.1 mi
- 2/10Laconia High SchoolGrades: 9-12Distance: 1 mi
Schools provided by the listing agent
- Middle: Laconia Middle School
- High: Laconia High School
- District: Laconia Sch Dst SAU #30
Source: PrimeMLS. This data may not be complete. We recommend contacting the local school district to confirm school assignments for this home.
- Loading
- Loading
