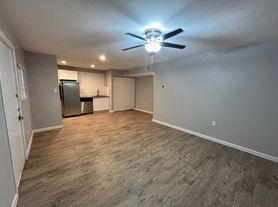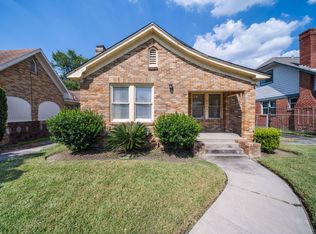Set beneath the shade of a stately oak tree, this exceptional Woodland Park Place home offers five bedrooms, four bathrooms, and a seamless blend of comfort and sophistication. A grand entry with a sweeping staircase opens to an inviting living area featuring custom built-ins and an elegant fireplace, while the open kitchen impresses with white cabinetry, leaded glass accents, a butler's pantry, and a wine cooler. The primary suite serves as a private retreat with a spa-inspired bath and walk-in tile shower, complemented by a spacious office with built-ins for work or study. Outdoors, the beautifully landscaped backyard creates a serene setting with a sparkling pool, and the tastefully finished garage apartment adds versatility for guests or extended family. Complete with central air and heat, hardwood floors, and a fenced yard, this home is designed for relaxed yet refined living.
All residents are enrolled in the Resident Benefits Package for $35 a month, which includes HVAC filter delivery, general liability protection, utility concierge services, renters insurance, and more! See Agent or Screening Criteria for details.
*Agent Commission Information*
Agents must be present during all client property tours to ensure eligibility for compensation. To receive a referral fee, a signed representation agreement (TXR-1501, TXR-1507, or other TREC-compliant form) must be emailed along with the online application or within 24 hours of submission. No exceptions.
*IMPORTANT INFORMATION*
AGENT SHOWINGS ONLY* Agents must be present during client property tours to ensure commission eligibility.
Application processing time is 2-3 days. Please review Shannon Property Management Application Requirements/Standards prior to submitting. (LINKING BANK ACCOUNTS IS 100% SECURE & WILL RESULT IN EXPEDITED SCREENING TIME)
Lease Term: 12 Months
Security Deposit: Security Deposit Alternative Obligo to those who meet credit/background requirements.
Parking: Detached Garage
Utilities: Water, Sewer, and Garbage included through HOA.
Lawn Care: HOA takes care
HVAC: Central air and Forced heat
Laundry: In-Unit
Pet Policy: Cats and only small dogs are allowed after screening. on a case-by-case basis. Pets allowed with additional screening are required to pay a non-refundable $250 one-time pet fee. Each pet will have a monthly pet fee of $25.00. All pets MUST be registered on https
shannonpm.
DISCLAIMER: Shannon Property Management does not post listings on Craigslist or Facebook Marketplace. We only accept payments through secure, verified channels never through Zelle, Cash App, Venmo, or similar platforms. If someone is asking you to send money before seeing a property or is communicating through unofficial means, it is likely a scam. Always verify listings directly through our website or by contacting our office.
House for rent
$6,800/mo
122 Vieux Carre Dr, Houston, TX 77009
5beds
4,112sqft
Price may not include required fees and charges.
Single family residence
Available now
Cats, small dogs OK
-- A/C
In unit laundry
-- Parking
-- Heating
What's special
Sparkling poolElegant fireplaceFenced yardBeautifully landscaped backyardHardwood floorsCustom built-insSpacious office
- 8 hours |
- -- |
- -- |
Travel times
Looking to buy when your lease ends?
Consider a first-time homebuyer savings account designed to grow your down payment with up to a 6% match & a competitive APY.
Facts & features
Interior
Bedrooms & bathrooms
- Bedrooms: 5
- Bathrooms: 4
- Full bathrooms: 4
Rooms
- Room types: Office
Appliances
- Included: Dishwasher, Dryer, Microwave, Range Oven, Refrigerator, Washer
- Laundry: In Unit
Features
- Range/Oven, Vaulted Ceiling(s), Walk-In Closet(s)
Interior area
- Total interior livable area: 4,112 sqft
Property
Parking
- Details: Contact manager
Features
- Patio & porch: Deck
- Exterior features: Garbage included in rent, Garbage/HOA, Granite Countertop, Range/Oven, Sewage included in rent, Sewer/HOA, Water included in rent, Water/HOA
- Has private pool: Yes
- Fencing: Fenced Yard
Details
- Parcel number: 1200300010006
Construction
Type & style
- Home type: SingleFamily
- Property subtype: Single Family Residence
Utilities & green energy
- Utilities for property: Garbage, Sewage, Water
Community & HOA
HOA
- Amenities included: Pool
Location
- Region: Houston
Financial & listing details
- Lease term: Contact For Details
Price history
| Date | Event | Price |
|---|---|---|
| 11/10/2025 | Listed for rent | $6,800$2/sqft |
Source: Zillow Rentals | ||
| 11/10/2025 | Listing removed | $6,800$2/sqft |
Source: | ||
| 11/7/2025 | Listed for rent | $6,800+37.4%$2/sqft |
Source: | ||
| 9/17/2025 | Price change | $950,000-2.6%$231/sqft |
Source: | ||
| 9/4/2025 | Price change | $975,000-3.3%$237/sqft |
Source: | ||

