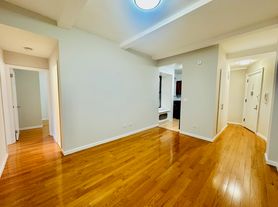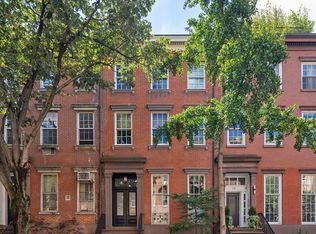Built in 1900 on land once owned by Edward Clarkvisionary developer of The Dakotathis beautifully renovated elevator brownstone has been reimagined by the award-winning team at Murdock Solon Architects. The result is a perfect balance of classic architecture and modern design, featuring a hydraulic elevator, a Crestron smart home system, radiant heated floors, and 10-zone heating and cooling, all executed with remarkable precision and care.
The entry vestibule leads past a full bedroom suiteideal for guests or a home officeand a powder room to a spacious 27-foot-plus great room. Large glass doors open to a landscaped, irrigated 550-square-foot south-facing garden, enclosed by towering bamboo for year-round privacy.
A sweeping curved staircaseor the elevatorbrings you to the parlor level, where 11'4" ceilings create a striking sense of space. The north-facing living room centers around a fireplace, while the south end hosts a chef's kitchen with custom cabinetry, a La Cornue range, Thermador refrigerator, and dual Miele dishwashers. An adjoining dining area with floor-to-ceiling windows overlooks the garden, and a door leads to a 130-square-foot deck with stairs down to the yard.
The full-floor primary suite includes an expansive 25-foot bedroom, a 20-foot walk-in closet, and a spa-inspired marble bath with a soaking tub, oversized shower, and book-matched stone finishes. Two generous bedroom suites with private baths make up the next level, with the south bedroom opening to a 150-square-foot terrace. A laundry room with full-size washer/dryer and sink adds convenience.
The fourth floor offers two additional bedroomsone en-suite and one served by a nearby full batheach with distinctive design elements. The southern bedroom features a Juliette balcony. Above, the penthouse level includes a flexible room with a wet bar, half bath, terrace, and direct elevator access, perfect for use as a lounge, office, or guest suite.
The fully finished cellar provides ample storage and supplemental laundry facilities, offering functionality that complements the home's thoughtful design.
House for rent
$42,000/mo
122 W 73rd St, New York, NY 10023
6beds
6,630sqft
Price may not include required fees and charges.
Single family residence
Available Wed Oct 15 2025
-- Pets
Central air
In unit laundry
-- Parking
Fireplace
What's special
Floor-to-ceiling windowsHydraulic elevatorPenthouse levelElevator brownstoneCurved staircaseAdditional bedroomsBedroom suites
- 34 days |
- -- |
- -- |
Travel times
Facts & features
Interior
Bedrooms & bathrooms
- Bedrooms: 6
- Bathrooms: 9
- Full bathrooms: 6
- 1/2 bathrooms: 3
Heating
- Fireplace
Cooling
- Central Air
Appliances
- Included: Dishwasher, Dryer, Washer
- Laundry: In Unit, Shared
Features
- Elevator, View, Walk In Closet
- Flooring: Hardwood
- Has fireplace: Yes
Interior area
- Total interior livable area: 6,630 sqft
Property
Parking
- Details: Contact manager
Features
- Exterior features: Balcony, Broker Exclusive, Fios Available, Garden, Terrace, View Type: Skyline View, Walk In Closet
- Has view: Yes
- View description: City View
Details
- Parcel number: 011440141
Construction
Type & style
- Home type: SingleFamily
- Property subtype: Single Family Residence
Community & HOA
Location
- Region: New York
Financial & listing details
- Lease term: Contact For Details
Price history
| Date | Event | Price |
|---|---|---|
| 9/2/2025 | Listed for rent | $42,000+13.5%$6/sqft |
Source: Zillow Rentals | ||
| 10/8/2024 | Listing removed | $13,750,000$2,074/sqft |
Source: StreetEasy #1688309 | ||
| 10/1/2024 | Listing removed | $37,000$6/sqft |
Source: Zillow Rentals | ||
| 7/12/2024 | Listed for rent | $37,000$6/sqft |
Source: Zillow Rentals | ||
| 6/7/2024 | Price change | $13,750,000-5.8%$2,074/sqft |
Source: StreetEasy #1688309 | ||

