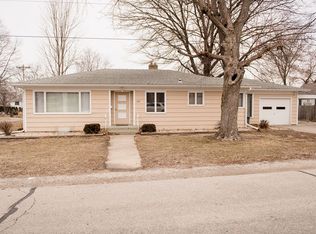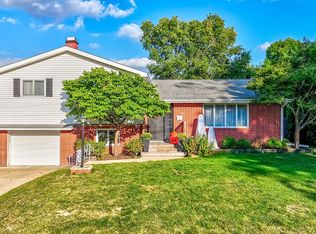Closed
$229,000
122 W Allen St, Ottawa, IL 61350
4beds
1,741sqft
Single Family Residence
Built in 1940
7,492.32 Square Feet Lot
$238,300 Zestimate®
$132/sqft
$1,997 Estimated rent
Home value
$238,300
$198,000 - $286,000
$1,997/mo
Zestimate® history
Loading...
Owner options
Explore your selling options
What's special
Welcome to this well-maintained 4-bedroom, 2.1-bathroom Cape Cod-style home, lovingly cared for by long-term owners. Charm and functionality shine throughout, starting with the formal living room featuring custom built-ins and a beautiful heated sunroom that invites year-round relaxation. The main floor offers two spacious bedrooms, a full bathroom. The large kitchen features ample white cabinetry, a mobile center island, and includes appliances. Natural wood floors flow into the adjoining dining area, creating a seamless space for meals and gatherings. Completing the main level is a convenient laundry/mudroom combo and a second full bathroom with a walk-in shower. Upstairs, you'll find two additional bedrooms with built-in features and a half bathroom, providing flexible living space for family, guests, or home office needs. Car enthusiasts, hobbyists, and DIYers will love the oversized 3.5-car garage, partially heated and finished for year-round use. Outdoors, enjoy the private yard with a covered patio equipped with ceiling fans-perfect for relaxing or entertaining. The basement is unfinished but features a full interior drain tile system installed by U.S. Waterproofing in 1991, providing peace of mind with a dry foundation. A bathroom rough-in is also in place, offering great potential for future finishing. This home is the perfect blend of classic style and thoughtful updates-ready for its next chapter!
Zillow last checked: 8 hours ago
Listing updated: June 20, 2025 at 11:41am
Listing courtesy of:
George Shanley 815-228-1859,
Coldwell Banker Real Estate Group
Bought with:
Beth Girot
Arrow Realty Group LLC
Source: MRED as distributed by MLS GRID,MLS#: 12361153
Facts & features
Interior
Bedrooms & bathrooms
- Bedrooms: 4
- Bathrooms: 3
- Full bathrooms: 2
- 1/2 bathrooms: 1
Primary bedroom
- Features: Flooring (Carpet)
- Level: Main
- Area: 144 Square Feet
- Dimensions: 12X12
Bedroom 2
- Features: Flooring (Carpet)
- Level: Main
- Area: 108 Square Feet
- Dimensions: 12X9
Bedroom 3
- Features: Flooring (Carpet)
- Level: Second
- Area: 143 Square Feet
- Dimensions: 11X13
Bedroom 4
- Features: Flooring (Carpet)
- Level: Second
- Area: 132 Square Feet
- Dimensions: 12X11
Dining room
- Features: Flooring (Hardwood)
- Level: Main
- Area: 132 Square Feet
- Dimensions: 11X12
Foyer
- Features: Flooring (Carpet)
- Level: Main
- Area: 24 Square Feet
- Dimensions: 6X4
Other
- Features: Flooring (Carpet)
- Level: Main
- Area: 90 Square Feet
- Dimensions: 9X10
Kitchen
- Features: Kitchen (Island, Pantry), Flooring (Hardwood)
- Level: Main
- Area: 168 Square Feet
- Dimensions: 12X14
Laundry
- Features: Flooring (Carpet)
- Level: Main
- Area: 60 Square Feet
- Dimensions: 5X12
Living room
- Features: Flooring (Carpet)
- Level: Main
- Area: 240 Square Feet
- Dimensions: 12X20
Heating
- Natural Gas, Forced Air
Cooling
- Central Air
Appliances
- Included: Range, Dishwasher, Refrigerator, Washer, Dryer
- Laundry: Main Level
Features
- 1st Floor Bedroom, 1st Floor Full Bath, Built-in Features, Bookcases
- Flooring: Hardwood
- Basement: Unfinished,Bath/Stubbed,Block,Partial
Interior area
- Total structure area: 0
- Total interior livable area: 1,741 sqft
Property
Parking
- Total spaces: 9.5
- Parking features: Concrete, Garage Door Opener, Heated Garage, Garage, On Site, Garage Owned, Attached, Off Street, Driveway, Owned
- Attached garage spaces: 3.5
- Has uncovered spaces: Yes
Accessibility
- Accessibility features: No Disability Access
Features
- Stories: 1
- Fencing: Partial
Lot
- Size: 7,492 sqft
- Dimensions: 50X150
- Features: Level
Details
- Parcel number: 2214236017
- Special conditions: None
Construction
Type & style
- Home type: SingleFamily
- Architectural style: Cape Cod
- Property subtype: Single Family Residence
Materials
- Aluminum Siding
- Foundation: Block
- Roof: Asphalt
Condition
- New construction: No
- Year built: 1940
Utilities & green energy
- Electric: Circuit Breakers, 100 Amp Service
- Sewer: Public Sewer
- Water: Public
Community & neighborhood
Location
- Region: Ottawa
HOA & financial
HOA
- Services included: None
Other
Other facts
- Listing terms: Cash
- Ownership: Fee Simple
Price history
| Date | Event | Price |
|---|---|---|
| 6/20/2025 | Sold | $229,000-4.6%$132/sqft |
Source: | ||
| 5/27/2025 | Pending sale | $240,000$138/sqft |
Source: | ||
| 5/27/2025 | Contingent | $240,000$138/sqft |
Source: | ||
| 5/12/2025 | Listed for sale | $240,000$138/sqft |
Source: | ||
Public tax history
| Year | Property taxes | Tax assessment |
|---|---|---|
| 2024 | $5,446 +8.4% | $63,688 +8.7% |
| 2023 | $5,024 +10.6% | $58,569 +9.5% |
| 2022 | $4,542 +41.7% | $53,473 +6.7% |
Find assessor info on the county website
Neighborhood: 61350
Nearby schools
GreatSchools rating
- 4/10Central Intermediate SchoolGrades: 5-6Distance: 1 mi
- 4/10Shepherd Middle SchoolGrades: 7-8Distance: 0.9 mi
- 4/10Ottawa Township High SchoolGrades: 9-12Distance: 0.9 mi
Schools provided by the listing agent
- High: Ottawa Township High School
- District: 141
Source: MRED as distributed by MLS GRID. This data may not be complete. We recommend contacting the local school district to confirm school assignments for this home.

Get pre-qualified for a loan
At Zillow Home Loans, we can pre-qualify you in as little as 5 minutes with no impact to your credit score.An equal housing lender. NMLS #10287.

