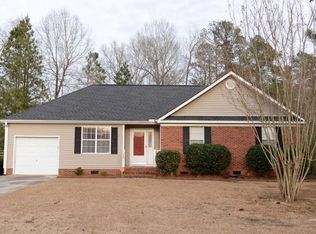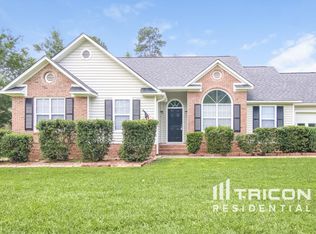Charming 3BR/2BA home located on a quiet circle of the popular Heatherstone Subdivision, a few minutes walk to the nice community pond. Convenient to Columbiana area where shopping, fine dining and theaters await you. The eat-in kitchen offers a refrigerator, dishwasher, smooth top stove and natural wood cabinets. The dining area, great room with cathedral ceiling and a fire place and bedrooms are on the main level. Master bath sports a double vanity, walk-in closet, garden tub and a separate shower. Home has carpet, vinyl and laminated floor coverings. A deck overlooks the back yard which backs to a wooded area. Zoned for award winning Lexington Richland Five schools!
This property is off market, which means it's not currently listed for sale or rent on Zillow. This may be different from what's available on other websites or public sources.

