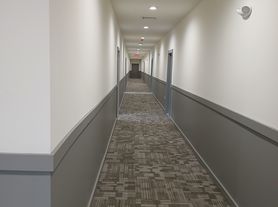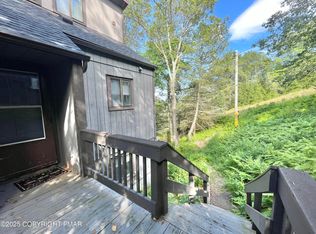Discover this charming 3-bedroom, 2-bath ranch home nestled on private acreage, perfect for anyone seeking peace, privacy, and seclusion while still staying close to everything the Poconos has to offer. Ideally located near Camelback, Kalahari, and The Crossings for year-round recreation and shopping, and just minutes to major routes and local hospitals for added convenience. This home features a detached two-car garage?great for storage, a workshop, or the car enthusiast. Inside, you'll find a comfortable layout and the ease of a fully equipped kitchen, plus washer and dryer included, making this home move-in ready. Enjoy the best of both worlds: serene, private living with unbeatable accessibility.
Apartment for rent
$2,300/mo
122 Willet Way, Henryville, PA 18332
3beds
2,688sqft
Price may not include required fees and charges.
Apartment
Available now
Window unit, ceiling fan
In unit laundry
What's special
- 17 days |
- -- |
- -- |
Zillow last checked: 10 hours ago
Listing updated: November 22, 2025 at 03:14am
Travel times
Looking to buy when your lease ends?
Consider a first-time homebuyer savings account designed to grow your down payment with up to a 6% match & a competitive APY.
Facts & features
Interior
Bedrooms & bathrooms
- Bedrooms: 3
- Bathrooms: 2
- Full bathrooms: 2
Cooling
- Window Unit, Ceiling Fan
Appliances
- Included: Dishwasher, Dryer, Range, Refrigerator
- Laundry: In Unit
Features
- Ceiling Fan(s)
Interior area
- Total interior livable area: 2,688 sqft
Property
Parking
- Details: Contact manager
Features
- Exterior features: Forced Air, Smoke Detector, Water Heater
Details
- Parcel number: 1262226
Construction
Type & style
- Home type: Apartment
- Property subtype: Apartment
Community & HOA
Location
- Region: Henryville
Financial & listing details
- Lease term: Contact For Details
Price history
| Date | Event | Price |
|---|---|---|
| 11/19/2025 | Listed for rent | $2,300$1/sqft |
Source: Zillow Rentals | ||
| 1/8/2025 | Sold | $186,000-17.6%$69/sqft |
Source: PMAR #PM-117429 | ||
| 9/7/2024 | Price change | $225,800-5.5%$84/sqft |
Source: PMAR #PM-117429 | ||
| 7/22/2024 | Price change | $239,000-4%$89/sqft |
Source: Luzerne County AOR #24-2845 | ||
| 6/17/2024 | Listed for sale | $249,000+66%$93/sqft |
Source: Luzerne County AOR #24-2845 | ||

