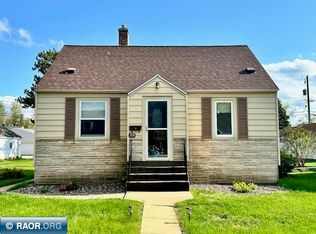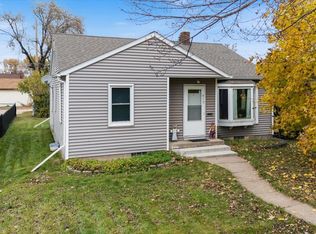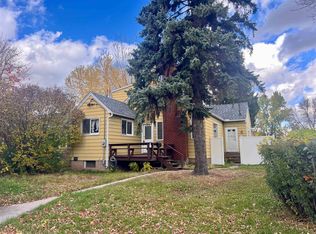LOCATION, LOCATION, LOCATION. Updated 3 bedroom 2 bath home on a large lot in a great neighborhood within walking distance to many restaurants, Uptown Mall, 20 minutes to Giants Ridge Golf & Ski Resort. Spacious patio with ramp access, maintenance-free siding, central air conditioning, with updated modern appliances and new furnace, water heater, washer and dryer. Main level has original hardwood floors. Motivated seller! Make an offer today! Call for a private showing. (this home is for sale only, not for rent)
For sale
$145,000
1220 12th St S, Virginia, MN 55792
3beds
2baths
1,710sqft
Est.:
Residential
Built in 1941
7,405.2 Square Feet Lot
$-- Zestimate®
$85/sqft
$-- HOA
What's special
Original hardwood floorsMaintenance-free sidingLarge lotWater heaterWasher and dryerUpdated modern appliancesCentral air conditioning
- 61 days |
- 245 |
- 7 |
Zillow last checked: 8 hours ago
Listing updated: October 31, 2025 at 12:01pm
Listed by:
Marcus Judd,
Northbound Realty LLC
Source: Range AOR,MLS#: 149161
Tour with a local agent
Facts & features
Interior
Bedrooms & bathrooms
- Bedrooms: 3
- Bathrooms: 2
Bedroom 1
- Level: Main
- Area: 114
- Dimensions: 9.5 x 12
Bedroom 2
- Level: Upper
- Area: 193.75
- Dimensions: 12.5 x 15.5
Bedroom 3
- Level: Upper
- Area: 201.5
- Dimensions: 13 x 15.5
Dining room
- Level: Main
- Area: 110
- Dimensions: 11 x 10
Kitchen
- Area: 148.75
- Dimensions: 8.5 x 17.5
Living room
- Level: Main
- Area: 196
- Dimensions: 14 x 14
Heating
- Natural Gas, Forced Air
Cooling
- Central Air
Appliances
- Included: Dishwasher, Electric Range, Microwave, Refrigerator, Washer, Elec. Dryer, Electric Water Heater
Features
- Basement: Block
Interior area
- Total structure area: 2,130
- Total interior livable area: 1,710 sqft
- Finished area below ground: 840
Property
Parking
- Total spaces: 1
- Parking features: 1 Stall, Detached, Garage Door Opener
- Garage spaces: 1
Features
- Waterfront features: 0 - None
Lot
- Size: 7,405.2 Square Feet
- Dimensions: 148 x 50
Details
- Parcel number: 090017004110
Construction
Type & style
- Home type: SingleFamily
- Property subtype: Residential
Materials
- Steel Siding
- Roof: Asphalt,Shingle
Condition
- Year built: 1941
Utilities & green energy
- Electric: Amps: 100
- Utilities for property: Water Connected, Sewer Connected
Community & HOA
Location
- Region: Virginia
Financial & listing details
- Price per square foot: $85/sqft
- Tax assessed value: $90,200
- Annual tax amount: $316
- Date on market: 10/10/2025
Estimated market value
Not available
Estimated sales range
Not available
Not available
Price history
Price history
| Date | Event | Price |
|---|---|---|
| 10/10/2025 | Listed for sale | $145,000-9.1%$85/sqft |
Source: Range AOR #149161 Report a problem | ||
| 10/3/2025 | Listing removed | $159,500$93/sqft |
Source: Range AOR #148645 Report a problem | ||
| 7/23/2025 | Price change | $159,500-3%$93/sqft |
Source: Range AOR #148645 Report a problem | ||
| 7/2/2025 | Price change | $164,500-2.4%$96/sqft |
Source: Range AOR #148645 Report a problem | ||
| 3/28/2025 | Price change | $168,500-0.9%$99/sqft |
Source: Range AOR #147549 Report a problem | ||
Public tax history
Public tax history
| Year | Property taxes | Tax assessment |
|---|---|---|
| 2024 | $896 +41.8% | $90,200 +5.4% |
| 2023 | $632 +6% | $85,600 +15.5% |
| 2022 | $596 +6.4% | $74,100 +9.8% |
Find assessor info on the county website
BuyAbility℠ payment
Est. payment
$735/mo
Principal & interest
$562
Property taxes
$122
Home insurance
$51
Climate risks
Neighborhood: 55792
Nearby schools
GreatSchools rating
- 6/10North Star ElementaryGrades: 3-6Distance: 0.8 mi
- 5/10VIRGINIA HIGH SCHOOLGrades: 7-12Distance: 0.8 mi
- NAParkview ElementaryGrades: PK-2Distance: 1 mi
Schools provided by the listing agent
- District: Rock Ridge -2909
Source: Range AOR. This data may not be complete. We recommend contacting the local school district to confirm school assignments for this home.
- Loading
- Loading




