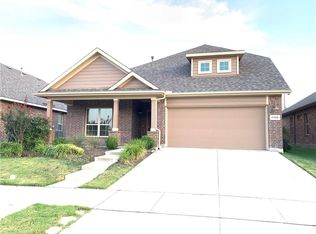Beautiful Highland Home for Lease in Award-Winning Harvest Community (Argyle ISD) bright and well-maintained 4-bedroom Highland home in the highly desirable Harvest neighborhood, just steps from top-rated Argyle ISD elementary school. Walk to the neighborhood coffee shop, gym, pool, and playground. Functional floor plan includes a home office, upstairs media room, loft, and extended outdoor living space perfect for entertaining. Custom upgrades include hand-scraped hardwood floors in the primary suite, new carpet upstairs, custom Container Store closet system, crushed granite side yard with hardscaping, decorative study wall, and shiplap accents. Peaceful rural feel with quick access to restaurants, shops, and medical.
Included Appliances: Refrigerator Washer Dryer
Play Area Items (Upstairs): Air Hockey Table, Table Dart Board
Garage: Equipped with 220V outlet for Tesla or EV charging
Additional Items Provided: One bar table with two high chairs and bathrooms Lawn mower and trimmer
Community amenities: Resort-style pools, fitness centers, food trucks, walking trails, sports courts, parks, playgrounds, and vibrant neighborhood events. Move-in ready this home offers style, comfort, and convenience!
Renter pays for Electricity, Gas, Water, Sewer, Trash. TV and Internet (upto 50Mbps speed) is added in the rent. Renter responsible to maintain the landscaping e.g. Lawn Mowing, Trimming, etc.
Security system is installed in the house and renter must pay monthly fee to utilize it.
House for rent
Accepts Zillow applications
$3,750/mo
1220 4th St, Argyle, TX 76226
4beds
3,209sqft
Price may not include required fees and charges.
Single family residence
Available now
Cats, dogs OK
Central air
In unit laundry
Attached garage parking
Forced air
What's special
Home officeExtended outdoor living spaceHand-scraped hardwood floorsFunctional floor planNew carpetCrushed granite side yardDecorative study wall
- 23 days
- on Zillow |
- -- |
- -- |
Travel times
Facts & features
Interior
Bedrooms & bathrooms
- Bedrooms: 4
- Bathrooms: 4
- Full bathrooms: 4
Heating
- Forced Air
Cooling
- Central Air
Appliances
- Included: Dishwasher, Dryer, Freezer, Microwave, Oven, Refrigerator, Washer
- Laundry: In Unit
Features
- Flooring: Carpet, Hardwood, Tile
Interior area
- Total interior livable area: 3,209 sqft
Video & virtual tour
Property
Parking
- Parking features: Attached, Garage
- Has attached garage: Yes
- Details: Contact manager
Features
- Exterior features: Electric Vehicle Charging Station, Electricity not included in rent, Garbage not included in rent, Gas not included in rent, Heating system: Forced Air, Sewage not included in rent, Water not included in rent
Details
- Parcel number: R671265
Construction
Type & style
- Home type: SingleFamily
- Property subtype: Single Family Residence
Community & HOA
Location
- Region: Argyle
Financial & listing details
- Lease term: 1 Year
Price history
| Date | Event | Price |
|---|---|---|
| 8/8/2025 | Price change | $3,750-2.6%$1/sqft |
Source: Zillow Rentals | ||
| 7/19/2025 | Listed for rent | $3,850$1/sqft |
Source: Zillow Rentals | ||
| 11/10/2022 | Sold | -- |
Source: NTREIS #20171916 | ||
| 10/13/2022 | Pending sale | $650,000$203/sqft |
Source: NTREIS #20171916 | ||
| 10/9/2022 | Contingent | $650,000$203/sqft |
Source: NTREIS #20171916 | ||
![[object Object]](https://photos.zillowstatic.com/fp/79c796db7d161dcade2589729433d24a-p_i.jpg)
