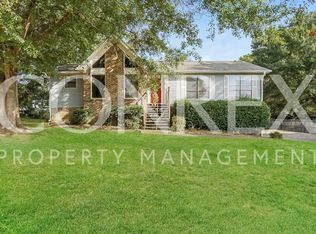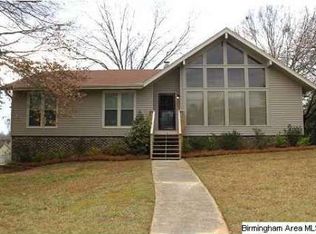Sold for $300,000 on 03/15/24
$300,000
1220 9th Ave SW, Alabaster, AL 35007
4beds
2,334sqft
Single Family Residence
Built in 1978
0.41 Acres Lot
$314,600 Zestimate®
$129/sqft
$1,910 Estimated rent
Home value
$314,600
$299,000 - $330,000
$1,910/mo
Zestimate® history
Loading...
Owner options
Explore your selling options
What's special
Adorable home on a level lot with a shed/workshop that has electricity and A/C! Schedule your appointment to see this 4 bedroom, 2 bath cutie with updated kitchen and bathrooms. Hardwood laminate and tile are throughout making it easy to keep clean. Three bedrooms are on the main level with a 4th in the basement along with the laundry room, office and flex room. Don't miss the screened porch and multi-level deck out back overlooking the huge fenced yard, perfect for entertaining, children and/or pets. Roof - 2021; HVAC-2021 OPEN HOUSE SUNDAY, 2/18/24
Zillow last checked: 8 hours ago
Listing updated: March 15, 2024 at 09:42am
Listed by:
Susan Palmer CELL:8642374560,
Keller Williams Realty Hoover
Bought with:
Jessica Miller
Keller Williams Metro South
Source: GALMLS,MLS#: 21376869
Facts & features
Interior
Bedrooms & bathrooms
- Bedrooms: 4
- Bathrooms: 2
- Full bathrooms: 2
Primary bedroom
- Level: First
Bedroom 1
- Level: First
Bedroom 2
- Level: First
Bedroom 3
- Level: Basement
Primary bathroom
- Level: First
Bathroom 1
- Level: First
Dining room
- Level: First
Kitchen
- Features: Stone Counters, Eat-in Kitchen, Kitchen Island, Pantry
- Level: First
Basement
- Area: 1500
Office
- Level: Basement
Heating
- Central, Forced Air, Natural Gas
Cooling
- Central Air, Electric, Split System, Ceiling Fan(s)
Appliances
- Included: Dishwasher, Double Oven, Microwave, Gas Oven, Stainless Steel Appliance(s), Stove-Gas, Gas Water Heater
- Laundry: Electric Dryer Hookup, Sink, Washer Hookup, In Basement, Laundry Room, Laundry (ROOM), Yes
Features
- Recessed Lighting, Cathedral/Vaulted, Linen Closet, Tub/Shower Combo, Walk-In Closet(s)
- Flooring: Laminate, Tile
- Windows: Double Pane Windows
- Basement: Full,Partially Finished,Block,Daylight
- Attic: Other,Yes
- Number of fireplaces: 1
- Fireplace features: Gas Log, Stone, Great Room, Gas
Interior area
- Total interior livable area: 2,334 sqft
- Finished area above ground: 1,500
- Finished area below ground: 834
Property
Parking
- Total spaces: 2
- Parking features: Attached, Basement, Driveway, Garage Faces Side
- Attached garage spaces: 2
- Has uncovered spaces: Yes
Features
- Levels: One
- Stories: 1
- Patio & porch: Open (DECK), Screened (DECK), Deck
- Pool features: None
- Fencing: Fenced
- Has view: Yes
- View description: None
- Waterfront features: No
Lot
- Size: 0.41 Acres
Details
- Additional structures: Storage
- Parcel number: 232034001032.000
- Special conditions: N/A
Construction
Type & style
- Home type: SingleFamily
- Property subtype: Single Family Residence
Materials
- Brick Over Foundation, Vinyl Siding
- Foundation: Basement
Condition
- Year built: 1978
Utilities & green energy
- Water: Public
- Utilities for property: Sewer Connected
Community & neighborhood
Community
- Community features: Curbs
Location
- Region: Alabaster
- Subdivision: Bermuda Hills
Other
Other facts
- Road surface type: Paved
Price history
| Date | Event | Price |
|---|---|---|
| 3/15/2024 | Sold | $300,000+5.3%$129/sqft |
Source: | ||
| 2/19/2024 | Contingent | $285,000$122/sqft |
Source: | ||
| 2/15/2024 | Listed for sale | $285,000+20.8%$122/sqft |
Source: | ||
| 3/17/2021 | Sold | $236,000+62.8%$101/sqft |
Source: | ||
| 7/11/2014 | Sold | --0 |
Source: Agent Provided | ||
Public tax history
| Year | Property taxes | Tax assessment |
|---|---|---|
| 2025 | $1,602 +4.4% | $30,420 +4.3% |
| 2024 | $1,534 +0.6% | $29,160 +0.6% |
| 2023 | $1,524 +12.1% | $28,980 +11.7% |
Find assessor info on the county website
Neighborhood: 35007
Nearby schools
GreatSchools rating
- 6/10Thompson Intermediate SchoolGrades: 4-5Distance: 1.4 mi
- 7/10Thompson Middle SchoolGrades: 6-8Distance: 0.9 mi
- 7/10Thompson High SchoolGrades: 9-12Distance: 1.1 mi
Schools provided by the listing agent
- Elementary: Meadow View
- Middle: Thompson
- High: Thompson
Source: GALMLS. This data may not be complete. We recommend contacting the local school district to confirm school assignments for this home.
Get a cash offer in 3 minutes
Find out how much your home could sell for in as little as 3 minutes with a no-obligation cash offer.
Estimated market value
$314,600
Get a cash offer in 3 minutes
Find out how much your home could sell for in as little as 3 minutes with a no-obligation cash offer.
Estimated market value
$314,600

