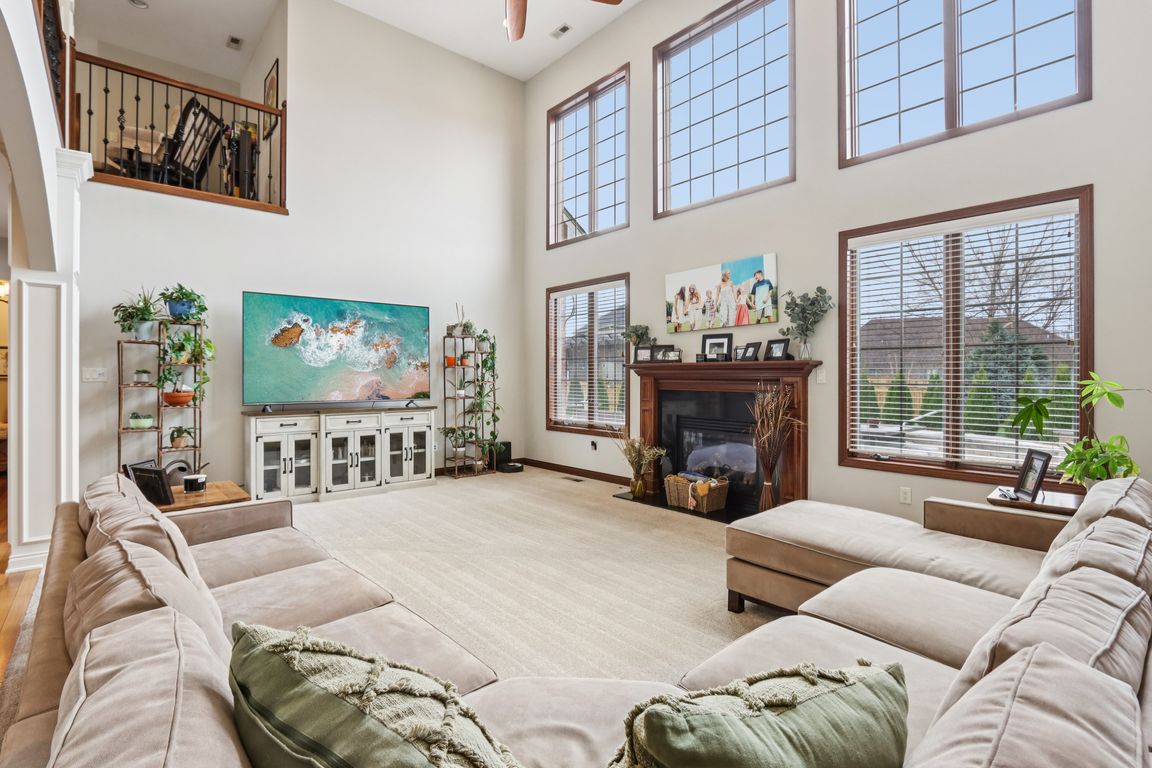
Active
$899,900
5beds
6,011sqft
1220 American Ave, Plainfield, IN 46168
5beds
6,011sqft
Residential, single family residence
Built in 2009
0.37 Acres
3 Attached garage spaces
$150 price/sqft
$450 annually HOA fee
What's special
Newly installed saltwater poolInvisible fenceExtensive landscaping enhancementsQuiet cul-de-sac lotGrand staircaseSoaring vaulted ceilingsGranite countertops
Stunning custom-built home in desirable Providence Estates! This impressive 5-bedroom, 4.5-bath residence offers over 6,000 sq. ft. of beautifully designed living space and sits on a quiet cul-de-sac lot. From the moment you step inside, you'll appreciate the beautiful hardwood floors, soaring vaulted ceilings, and the grand staircase that sets an ...
- 6 hours |
- 166 |
- 8 |
Source: MIBOR as distributed by MLS GRID,MLS#: 22074024
Travel times
Living Room
Kitchen
Primary Bedroom
Zillow last checked: 8 hours ago
Listing updated: 14 hours ago
Listing Provided by:
Lorie Blythe 317-501-2298,
The Stewart Home Group
Source: MIBOR as distributed by MLS GRID,MLS#: 22074024
Facts & features
Interior
Bedrooms & bathrooms
- Bedrooms: 5
- Bathrooms: 5
- Full bathrooms: 4
- 1/2 bathrooms: 1
- Main level bathrooms: 2
- Main level bedrooms: 1
Primary bedroom
- Level: Main
- Area: 272 Square Feet
- Dimensions: 17x16
Bedroom 2
- Level: Upper
- Area: 195 Square Feet
- Dimensions: 15x13
Bedroom 3
- Level: Upper
- Area: 182 Square Feet
- Dimensions: 14x13
Bedroom 4
- Level: Upper
- Area: 169 Square Feet
- Dimensions: 13x13
Bedroom 5
- Level: Basement
- Area: 169 Square Feet
- Dimensions: 13x13
Bonus room
- Level: Basement
- Area: 518 Square Feet
- Dimensions: 37x14
Breakfast room
- Level: Main
- Area: 144 Square Feet
- Dimensions: 12x12
Dining room
- Level: Main
- Area: 195 Square Feet
- Dimensions: 15x13
Exercise room
- Level: Basement
- Area: 195 Square Feet
- Dimensions: 15x13
Kitchen
- Level: Main
- Area: 210 Square Feet
- Dimensions: 15x14
Kitchen
- Features: Tile-Ceramic
- Level: Basement
- Area: 195 Square Feet
- Dimensions: 15x13
Library
- Level: Main
- Area: 182 Square Feet
- Dimensions: 13x14
Living room
- Level: Main
- Area: 336 Square Feet
- Dimensions: 21x16
Play room
- Level: Basement
- Area: 630 Square Feet
- Dimensions: 30x21
Heating
- Forced Air, Natural Gas
Cooling
- Central Air
Appliances
- Included: Gas Cooktop, Dishwasher, Disposal, Gas Water Heater, Microwave, Oven, Electric Oven, Range Hood, Refrigerator, Tankless Water Heater, Water Softener Owned
- Laundry: Laundry Room, Main Level
Features
- Attic Access, Double Vanity, Cathedral Ceiling(s), Vaulted Ceiling(s), Kitchen Island, Entrance Foyer, Ceiling Fan(s), Hardwood Floors, High Speed Internet, Eat-in Kitchen, Pantry, Walk-In Closet(s)
- Flooring: Hardwood
- Windows: Wood Work Stained
- Basement: Egress Window(s),Finished,Finished Ceiling,Finished Walls,Full
- Attic: Access Only
- Number of fireplaces: 1
- Fireplace features: Gas Log, Great Room
Interior area
- Total structure area: 6,011
- Total interior livable area: 6,011 sqft
- Finished area below ground: 2,427
Video & virtual tour
Property
Parking
- Total spaces: 3
- Parking features: Attached
- Attached garage spaces: 3
Features
- Levels: Two
- Stories: 2
- Patio & porch: Patio
- Exterior features: Sprinkler System
- Pool features: Heated, In Ground, Pool Cover, Salt Water
- Fencing: Fenced,Invisible
Lot
- Size: 0.37 Acres
- Features: Cul-De-Sac
Details
- Parcel number: 321501102008000012
- Horse amenities: None
Construction
Type & style
- Home type: SingleFamily
- Architectural style: Traditional
- Property subtype: Residential, Single Family Residence
Materials
- Brick, Stone
- Foundation: Concrete Perimeter
Condition
- New construction: No
- Year built: 2009
Utilities & green energy
- Water: Public
- Utilities for property: Electricity Connected
Community & HOA
Community
- Security: Security System
- Subdivision: Providence Estates
HOA
- Has HOA: Yes
- Services included: Entrance Common
- HOA fee: $450 annually
Location
- Region: Plainfield
Financial & listing details
- Price per square foot: $150/sqft
- Tax assessed value: $745,500
- Annual tax amount: $7,456
- Date on market: 11/26/2025
- Cumulative days on market: 1 day
- Electric utility on property: Yes