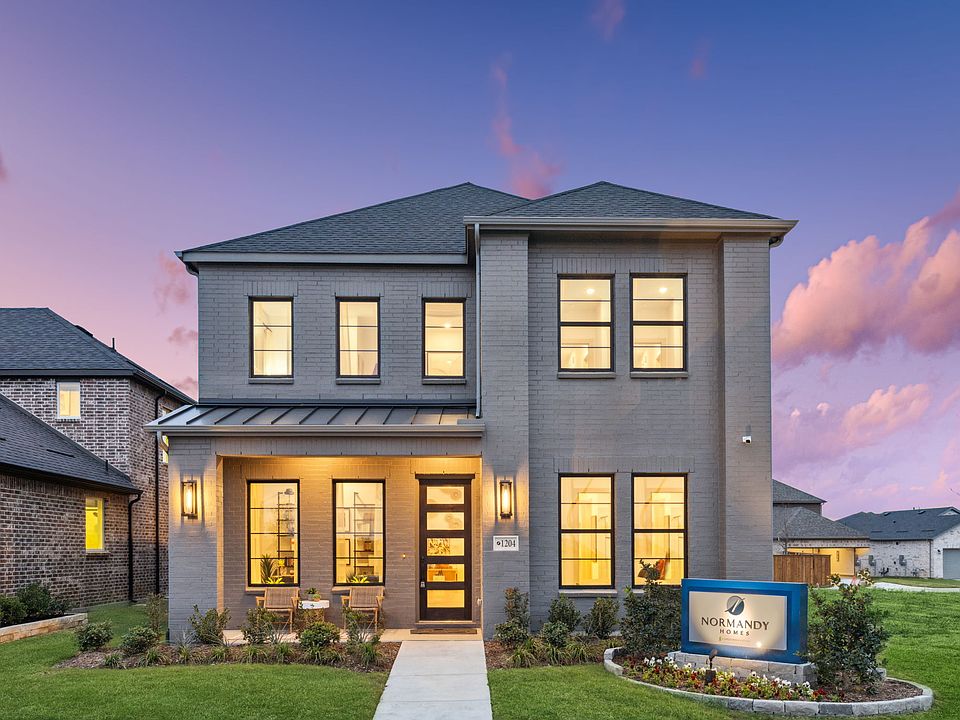NORMANDY HOMES BRIGITTE floor plan. This traditional exterior elevation combines classic charm with modern craftsmanship, featuring a welcoming front porch with elegant columns and a mix of masonry materials. Inside, high ceilings in the entryway and family room provide a warm welcome to this home. This home has 3 bedrooms, 2.5 bathrooms, a study, and a game room, with a thoughtful layout that maximizes space and functionality. It’s a beautiful blend of timeless design and modern living, offering great value in a highly desirable area.
New construction
Special offer
$487,760
1220 Bear Grass Mews, Celina, TX 75009
3beds
2,495sqft
Single Family Residence
Built in 2025
4,791.6 Square Feet Lot
$481,400 Zestimate®
$195/sqft
$79/mo HOA
- 11 days
- on Zillow |
- 120 |
- 16 |
Zillow last checked: 7 hours ago
Listing updated: August 06, 2025 at 09:36am
Listed by:
Carole Campbell 0511227 469-280-0008,
Colleen Frost Real Estate Serv
Source: NTREIS,MLS#: 21015973
Travel times
Facts & features
Interior
Bedrooms & bathrooms
- Bedrooms: 3
- Bathrooms: 3
- Full bathrooms: 2
- 1/2 bathrooms: 1
Primary bedroom
- Features: En Suite Bathroom, Walk-In Closet(s)
- Level: First
- Dimensions: 13 x 14
Bedroom
- Features: Split Bedrooms, Walk-In Closet(s)
- Level: Second
- Dimensions: 13 x 12
Bedroom
- Features: Split Bedrooms, Walk-In Closet(s)
- Level: Second
- Dimensions: 10 x 12
Primary bathroom
- Features: Built-in Features, En Suite Bathroom, Granite Counters, Separate Shower
- Level: First
- Dimensions: 0 x 0
Dining room
- Level: First
- Dimensions: 11 x 12
Other
- Features: Built-in Features, Dual Sinks
- Level: Second
- Dimensions: 0 x 0
Game room
- Level: Second
- Dimensions: 14 x 14
Half bath
- Level: First
- Dimensions: 0 x 0
Kitchen
- Features: Built-in Features, Granite Counters, Kitchen Island, Walk-In Pantry
- Level: First
- Dimensions: 0 x 0
Living room
- Level: First
- Dimensions: 16 x 16
Office
- Level: First
- Dimensions: 10 x 11
Utility room
- Level: First
- Dimensions: 0 x 0
Heating
- Central, Natural Gas
Cooling
- Central Air, Ceiling Fan(s), Electric
Appliances
- Included: Dishwasher, Disposal, Gas Range, Microwave, Tankless Water Heater, Vented Exhaust Fan
- Laundry: Dryer Hookup, ElectricDryer Hookup, Laundry in Utility Room
Features
- Decorative/Designer Lighting Fixtures, Granite Counters, High Speed Internet, Kitchen Island, Open Floorplan, Pantry, Cable TV, Walk-In Closet(s)
- Flooring: Carpet, Ceramic Tile, Luxury Vinyl Plank
- Has basement: No
- Has fireplace: No
Interior area
- Total interior livable area: 2,495 sqft
Video & virtual tour
Property
Parking
- Total spaces: 2
- Parking features: Direct Access, Door-Single, Driveway, Garage Faces Front, Garage, Garage Door Opener, Inside Entrance
- Attached garage spaces: 2
- Has uncovered spaces: Yes
Features
- Levels: Two
- Stories: 2
- Patio & porch: Front Porch, Patio, Covered
- Exterior features: Lighting, Rain Gutters
- Pool features: None, Community
- Fencing: Wood
Lot
- Size: 4,791.6 Square Feet
- Features: Back Yard, Interior Lot, Lawn, Landscaped, Subdivision, Sprinkler System, Few Trees
Details
- Parcel number: R1327000L00601
Construction
Type & style
- Home type: SingleFamily
- Architectural style: Traditional,Detached
- Property subtype: Single Family Residence
Materials
- Board & Batten Siding, Brick, Fiber Cement, Wood Siding
- Foundation: Slab
- Roof: Composition,Metal
Condition
- New construction: Yes
- Year built: 2025
Details
- Builder name: Normandy Homes
Utilities & green energy
- Sewer: Public Sewer
- Water: Public
- Utilities for property: Natural Gas Available, Sewer Available, Separate Meters, Underground Utilities, Water Available, Cable Available
Green energy
- Energy efficient items: Appliances, Construction, Doors, HVAC, Insulation, Lighting, Thermostat, Water Heater, Windows
- Water conservation: Low-Flow Fixtures
Community & HOA
Community
- Features: Other, Playground, Pool, Trails/Paths, Community Mailbox, Sidewalks
- Security: Prewired, Security System, Smoke Detector(s)
- Subdivision: Cross Creek Meadows 40' Series
HOA
- Has HOA: Yes
- Services included: All Facilities, Association Management, Maintenance Grounds
- HOA fee: $950 annually
- HOA name: Neighborhood Management Inc
- HOA phone: 972-359-1548
Location
- Region: Celina
Financial & listing details
- Price per square foot: $195/sqft
- Date on market: 7/30/2025
About the community
PoolParkTrails
Discover the charm of Normandy Homes 40' Series at Cross Creek Meadows, where sophistication and convenience are at the forefront. This scenic community in Celina, Texas, is the perfect place to call home. Choose from six thoughtfully designed floor plans, all featuring a spacious downstairs owner's suite and an upstairs media and game room for ultimate entertainment. The amenities are second to none, with a resort-style pool, a grilling station, a fire pit, and a dog park. Personalize your home with your choice of elevation and one of four designer-curated packages, ensuring you get the quality and craftsmanship you deserve from Normandy Homes.
Save with a Low Starting Rate
For a limited time, take advantage of a low starting rate of 4.99% (6.154% APR) on select homes.* See Community Sales Manager for details.Source: Normandy Homes

