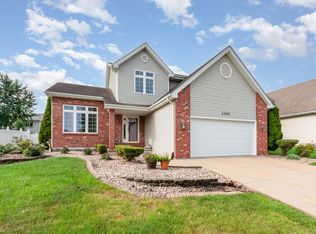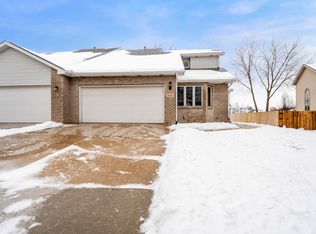Closed
$350,000
1220 Boston Ave, Joliet, IL 60435
3beds
2,058sqft
Single Family Residence
Built in 2001
9,198 Square Feet Lot
$353,600 Zestimate®
$170/sqft
$2,807 Estimated rent
Home value
$353,600
$329,000 - $382,000
$2,807/mo
Zestimate® history
Loading...
Owner options
Explore your selling options
What's special
Welcome home to this beautifully updated 3-bedroom, 3 full-bath home. As you step inside, you'll be welcomed by engineered hardwood floors and an open-concept layout that connects the living room, kitchen, and dining area, creating a perfect space for both everyday living and entertaining. A cozy wood-burning fireplace with a gas starter adds warmth and charm during the winter months. The finished basement includes a full bathroom and offers the flexibility to create a junior primary suite or a flex. Outside, you'll find a spacious, fully fenced backyard that's perfect for hosting gatherings or simply enjoying the outdoors. The 2.5-car garage that's heated and provides plenty of space for parking and storage. This home truly has it all. Schedule your visit today-it won't be on the market for long! New roof in 2020, updated primary bath and basement bath 2025, new paint 2025, kitchen updated in 2017. Home also features whole house fan and an attic fan
Zillow last checked: 8 hours ago
Listing updated: June 24, 2025 at 03:04pm
Listing courtesy of:
Amie Merrick 815-954-4919,
Coldwell Banker Real Estate Group
Bought with:
Cynthia Guerra
Realty of America, LLC
Source: MRED as distributed by MLS GRID,MLS#: 12355306
Facts & features
Interior
Bedrooms & bathrooms
- Bedrooms: 3
- Bathrooms: 3
- Full bathrooms: 3
Primary bedroom
- Features: Bathroom (Full, Whirlpool & Sep Shwr)
- Level: Main
- Area: 182 Square Feet
- Dimensions: 13X14
Bedroom 2
- Level: Main
- Area: 132 Square Feet
- Dimensions: 12X11
Bedroom 3
- Level: Main
- Area: 132 Square Feet
- Dimensions: 12X11
Dining room
- Level: Main
- Area: 110 Square Feet
- Dimensions: 10X11
Family room
- Level: Main
- Area: 252 Square Feet
- Dimensions: 12X21
Kitchen
- Level: Main
- Area: 121 Square Feet
- Dimensions: 11X11
Laundry
- Level: Basement
- Area: 170 Square Feet
- Dimensions: 10X17
Living room
- Level: Main
- Area: 299 Square Feet
- Dimensions: 13X23
Heating
- Natural Gas
Cooling
- Central Air
Appliances
- Laundry: Gas Dryer Hookup, Sink
Features
- Open Floorplan
- Basement: Finished,Partial
- Number of fireplaces: 1
- Fireplace features: Wood Burning, Gas Starter, Living Room
Interior area
- Total structure area: 0
- Total interior livable area: 2,058 sqft
Property
Parking
- Total spaces: 6
- Parking features: Concrete, Heated Garage, On Site, Garage Owned, Attached, Driveway, Oversized, Owned, Garage
- Attached garage spaces: 2
- Has uncovered spaces: Yes
Accessibility
- Accessibility features: No Disability Access
Features
- Patio & porch: Patio
- Exterior features: Fire Pit
- Fencing: Fenced
Lot
- Size: 9,198 sqft
- Dimensions: 73X126
Details
- Parcel number: 3007051150290000
- Special conditions: List Broker Must Accompany
Construction
Type & style
- Home type: SingleFamily
- Property subtype: Single Family Residence
Materials
- Vinyl Siding, Brick
- Foundation: Concrete Perimeter
- Roof: Asphalt
Condition
- New construction: No
- Year built: 2001
Utilities & green energy
- Sewer: Public Sewer
- Water: Public
Community & neighborhood
Location
- Region: Joliet
Other
Other facts
- Listing terms: FHA
- Ownership: Fee Simple
Price history
| Date | Event | Price |
|---|---|---|
| 6/24/2025 | Sold | $350,000$170/sqft |
Source: | ||
| 5/26/2025 | Pending sale | $350,000$170/sqft |
Source: | ||
| 5/26/2025 | Contingent | $350,000$170/sqft |
Source: | ||
| 5/19/2025 | Listed for sale | $350,000$170/sqft |
Source: | ||
| 5/19/2025 | Pending sale | $350,000$170/sqft |
Source: | ||
Public tax history
| Year | Property taxes | Tax assessment |
|---|---|---|
| 2023 | $7,257 +5% | $89,348 +10.6% |
| 2022 | $6,910 +5.8% | $80,821 +7.1% |
| 2021 | $6,530 +5.9% | $75,485 +5.3% |
Find assessor info on the county website
Neighborhood: 60435
Nearby schools
GreatSchools rating
- 3/10Taft Elementary SchoolGrades: K-5Distance: 0.5 mi
- 4/10Hufford Junior High SchoolGrades: 6-8Distance: 0.9 mi
- 4/10Joliet West High SchoolGrades: 9-12Distance: 1.7 mi
Schools provided by the listing agent
- Elementary: Taft Elementary School
- Middle: Hufford Junior High School
- District: 86
Source: MRED as distributed by MLS GRID. This data may not be complete. We recommend contacting the local school district to confirm school assignments for this home.

Get pre-qualified for a loan
At Zillow Home Loans, we can pre-qualify you in as little as 5 minutes with no impact to your credit score.An equal housing lender. NMLS #10287.
Sell for more on Zillow
Get a free Zillow Showcase℠ listing and you could sell for .
$353,600
2% more+ $7,072
With Zillow Showcase(estimated)
$360,672
