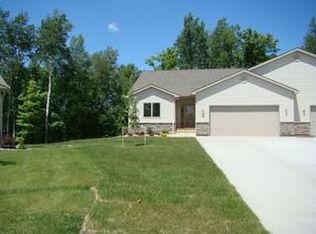Sold for $544,000 on 05/22/23
$544,000
1220 Butternut Ave, Duluth, MN 55811
3beds
1,884sqft
Single Family Residence
Built in 2006
2,613.6 Square Feet Lot
$572,900 Zestimate®
$289/sqft
$2,283 Estimated rent
Home value
$572,900
$544,000 - $602,000
$2,283/mo
Zestimate® history
Loading...
Owner options
Explore your selling options
What's special
Do you long for the benefits of home ownership without the hassle? This beautiful 3-bed, 2-bath Duluth Heights townhome at the end of the cul de sac really serves it up in Maple Ridge Townhome Association! Open-concept living with vaulted ceilings and rich cherry hardwood flooring is only the beginning. Situated on a wooded lot, you can enjoy nature without having to contend with it—lawn care and snow removal are included! Step into this spacious entryway and notice the natural light from the home’s many windows and solar tubes. Move into the living room and picture your family lounging around the cozy gas fireplace on a blustery winter day. Just off the living room, the sunroom—with its warm tongue-and-groove ceiling—beckons you to do a little bird-watching or settle in with a good book. You’ll love the roomy kitchen with a walk-in pantry, new GE Profile slate appliances, hard rock maple cabinets, new kitchen counter, new slate quartz sink, and a center island with seating. And entertaining dinner guests is a breeze in the large adjacent informal dining room. Also equipped with a surround sound speaker system! But there's more! The three main-level bedrooms (the front bedroom is currently set up as a den/guest room) include a master suite with a full bath, an oversized soaking tub and double sinks. 3/4 bath for guests. The sizable mud room/laundry room couldn't be more convenient. And the home boasts a large, clean, attached 2-car garage with pull-down stairs to a full attic for all your storage needs! There's also an inviting deck and patio! Additional features include central vac, a new natural gas boiler, a tankless water heater, in-floor heat, and ductless mini-split AC and heat for year-round comfort. In addition to snow removal and lawn care, the association pays for exterior maintenance, exterior insurance, and garbage service. Ready for the good life? Reach out today to set up your private showing!
Zillow last checked: 8 hours ago
Listing updated: April 15, 2025 at 05:29pm
Listed by:
Frank Messina 218-349-2140,
Messina & Associates Real Estate
Bought with:
Tiss Underdahl, MN 40530262
Overman Co Realtors
Source: Lake Superior Area Realtors,MLS#: 6107618
Facts & features
Interior
Bedrooms & bathrooms
- Bedrooms: 3
- Bathrooms: 2
- Full bathrooms: 1
- 3/4 bathrooms: 1
- Main level bedrooms: 1
Primary bedroom
- Level: Main
- Area: 240.25 Square Feet
- Dimensions: 15.5 x 15.5
Bedroom
- Description: Can also be an office.
- Level: Main
- Area: 144 Square Feet
- Dimensions: 12 x 12
Bedroom
- Level: Main
- Area: 121 Square Feet
- Dimensions: 11 x 11
Dining room
- Level: Main
- Area: 80 Square Feet
- Dimensions: 10 x 8
Kitchen
- Level: Main
- Area: 168.75 Square Feet
- Dimensions: 13.5 x 12.5
Living room
- Level: Main
- Area: 256.25 Square Feet
- Dimensions: 12.5 x 20.5
Mud room
- Level: Main
- Area: 102 Square Feet
- Dimensions: 8.5 x 12
Pantry
- Level: Main
- Area: 30 Square Feet
- Dimensions: 5 x 6
Sun room
- Level: Main
- Area: 149.5 Square Feet
- Dimensions: 13 x 11.5
Heating
- Boiler, In Floor Heat, Natural Gas
Cooling
- Ductless
Features
- Has basement: Yes
- Number of fireplaces: 1
- Fireplace features: Gas
Interior area
- Total interior livable area: 1,884 sqft
- Finished area above ground: 1,884
- Finished area below ground: 0
Property
Parking
- Total spaces: 2
- Parking features: Attached
- Attached garage spaces: 2
Lot
- Size: 2,613 sqft
- Dimensions: 50 x 52
Details
- Parcel number: 010318900170
Construction
Type & style
- Home type: SingleFamily
- Architectural style: Ranch
- Property subtype: Single Family Residence
Materials
- Steel Siding, Frame/Wood
Condition
- Previously Owned
- Year built: 2006
Utilities & green energy
- Electric: Minnesota Power
- Sewer: Public Sewer
- Water: Public
Community & neighborhood
Location
- Region: Duluth
HOA & financial
HOA
- Has HOA: Yes
- HOA fee: $320 monthly
- Services included: Maintenance Structure, Management, Snow Removal, Trash, Maintenance Grounds
Price history
| Date | Event | Price |
|---|---|---|
| 5/22/2023 | Sold | $544,000+9.9%$289/sqft |
Source: | ||
| 4/25/2023 | Pending sale | $495,000$263/sqft |
Source: | ||
| 4/21/2023 | Listed for sale | $495,000+19.3%$263/sqft |
Source: | ||
| 9/19/2022 | Sold | $415,000$220/sqft |
Source: Public Record | ||
Public tax history
| Year | Property taxes | Tax assessment |
|---|---|---|
| 2024 | $5,484 -1.8% | $467,900 +20.1% |
| 2023 | $5,582 +3.4% | $389,700 +3.9% |
| 2022 | $5,398 +7.4% | $375,100 +12.4% |
Find assessor info on the county website
Neighborhood: Duluth Heights
Nearby schools
GreatSchools rating
- 6/10Lowell Elementary SchoolGrades: K-5Distance: 0.3 mi
- 3/10Lincoln Park Middle SchoolGrades: 6-8Distance: 3.5 mi
- 5/10Denfeld Senior High SchoolGrades: 9-12Distance: 4.6 mi

Get pre-qualified for a loan
At Zillow Home Loans, we can pre-qualify you in as little as 5 minutes with no impact to your credit score.An equal housing lender. NMLS #10287.
Sell for more on Zillow
Get a free Zillow Showcase℠ listing and you could sell for .
$572,900
2% more+ $11,458
With Zillow Showcase(estimated)
$584,358