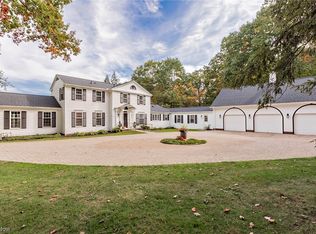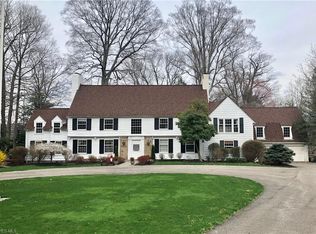Sold for $480,000
$480,000
1220 Carpenter Rd, Gates Mills, OH 44040
3beds
2,546sqft
Single Family Residence
Built in 1966
4.1 Acres Lot
$679,000 Zestimate®
$189/sqft
$3,501 Estimated rent
Home value
$679,000
$591,000 - $781,000
$3,501/mo
Zestimate® history
Loading...
Owner options
Explore your selling options
What's special
Welcome to this spacious colonial on a beautiful 4+ Acer lot tucked away on a quiet dead-end street. Just waiting for new finishes and touches this home offers great bones and character to make your own. Off the foyer is a large eat-in kitchen that leads to the formal dining room giving it a great flow for entertaining. Off the dining room is a cozy family room with built-in cabinetry, elegant woodwork, a wet bar, and a fireplace. Continuing through to the other side of the home is the formal living room with its own fireplace and built-in bookshelves. Also on the first floor is the primary suite with an on-suite bath and lovely views of the yard. Upstairs are two generously sized bedrooms and a full bath. Outside the grounds are lush, wooded, and overlook a pond. There is both a patio and a deck from which you can enjoy the view of the yard. There is a 2-car attached garage with tons of cabinetry for storage as well as a detached 3-car garage. All of this is perfectly tucked away and surrounded by a wildlife land conservancy but still just minutes to shopping, dining, and entertainment as well as easy access to I-271. Schedule your showing today!
Zillow last checked: 8 hours ago
Listing updated: December 23, 2024 at 09:09am
Listing Provided by:
Jake Lohser jacob.lohser@gmail.com216-408-8795,
Keller Williams Greater Metropolitan
Bought with:
Tim Cline, 2022005754
Platinum Real Estate
Source: MLS Now,MLS#: 5080364 Originating MLS: Akron Cleveland Association of REALTORS
Originating MLS: Akron Cleveland Association of REALTORS
Facts & features
Interior
Bedrooms & bathrooms
- Bedrooms: 3
- Bathrooms: 3
- Full bathrooms: 2
- 1/2 bathrooms: 1
- Main level bathrooms: 2
- Main level bedrooms: 1
Primary bedroom
- Level: First
Bedroom
- Level: Second
- Dimensions: 14 x 12
Bedroom
- Level: Second
- Dimensions: 17 x 14
Dining room
- Level: First
- Dimensions: 15 x 14
Family room
- Level: First
- Dimensions: 13 x 18
Kitchen
- Level: First
- Dimensions: 20 x 16
Living room
- Level: First
- Dimensions: 13 x 24
Heating
- Heat Pump
Cooling
- Central Air
Appliances
- Included: Built-In Oven, Dishwasher, Range, Refrigerator
Features
- Basement: Unfinished
- Number of fireplaces: 2
Interior area
- Total structure area: 2,546
- Total interior livable area: 2,546 sqft
- Finished area above ground: 2,546
Property
Parking
- Total spaces: 5
- Parking features: Attached, Direct Access, Detached, Garage
- Attached garage spaces: 5
Features
- Levels: Two
- Stories: 2
Lot
- Size: 4.10 Acres
Details
- Parcel number: 84213005
- Special conditions: Standard
Construction
Type & style
- Home type: SingleFamily
- Architectural style: Colonial
- Property subtype: Single Family Residence
Materials
- Brick, Wood Siding
- Roof: Asphalt,Fiberglass
Condition
- Year built: 1966
Utilities & green energy
- Sewer: Septic Tank
- Water: Public
Community & neighborhood
Location
- Region: Gates Mills
- Subdivision: Mayfield
Price history
| Date | Event | Price |
|---|---|---|
| 12/20/2024 | Sold | $480,000-1.8%$189/sqft |
Source: | ||
| 12/18/2024 | Pending sale | $489,000$192/sqft |
Source: | ||
| 11/8/2024 | Contingent | $489,000$192/sqft |
Source: | ||
| 10/25/2024 | Listed for sale | $489,000+35.8%$192/sqft |
Source: | ||
| 10/5/1999 | Sold | $360,000$141/sqft |
Source: Public Record Report a problem | ||
Public tax history
Tax history is unavailable.
Find assessor info on the county website
Neighborhood: 44040
Nearby schools
GreatSchools rating
- 8/10Gates Mills Elementary SchoolGrades: K-5Distance: 0.7 mi
- 8/10Mayfield Middle SchoolGrades: 6-10Distance: 1.1 mi
- 8/10Mayfield High SchoolGrades: 8-12Distance: 2.3 mi
Schools provided by the listing agent
- District: Mayfield CSD - 1819
Source: MLS Now. This data may not be complete. We recommend contacting the local school district to confirm school assignments for this home.
Get a cash offer in 3 minutes
Find out how much your home could sell for in as little as 3 minutes with a no-obligation cash offer.
Estimated market value
$679,000

