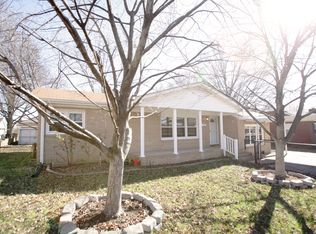Come see this cute little home. Home is listed as a 2 bedroom but can be 3 bedrooms. Only one of the bedrooms has a closet. The 2nd bedroom can use the small 3rd room as a closet or office. When the sellers purchased the home years ago they brought it down to the studs. This home has new electric, plumbing, new Sheetrock, siding, all has been done within the last 5 years. roof is only 2 years old. Heating and air and all duct work is new. Home does have the original hardwood floors that have been redone. New SS appliances. close to schools and shopping.
This property is off market, which means it's not currently listed for sale or rent on Zillow. This may be different from what's available on other websites or public sources.
