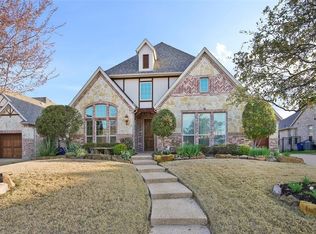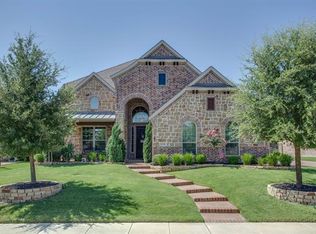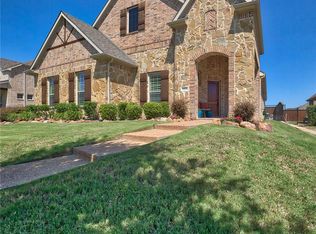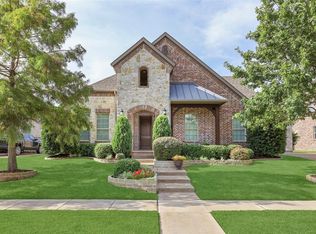Sold on 09/30/25
Price Unknown
1220 Circle J Trl, Prosper, TX 75078
4beds
3,295sqft
Single Family Residence
Built in 2010
0.25 Acres Lot
$679,500 Zestimate®
$--/sqft
$4,369 Estimated rent
Home value
$679,500
$646,000 - $713,000
$4,369/mo
Zestimate® history
Loading...
Owner options
Explore your selling options
What's special
SELLER IS MOTIVATED and offering a 2-1 interest rate buydown _ Step into this sought-after 1.5-story home featuring an ideal layout with a spacious upstairs bonus room and full bath—perfect for guests or a private retreat. Rich hand-scraped wood floors flow through the entry, kitchen, breakfast, and family rooms, creating warmth and elegance. The open-concept kitchen impresses with a massive island, sleek granite countertops, and stainless steel appliances, all overlooking a cozy living area anchored by a striking stone fireplace. The luxurious primary suite offers dual walk-in closets, split granite vanities, a large corner soaking tub, and a separate shower for a spa-like experience. Enjoy a private backyard oasis with a covered patio, ideal for relaxing or entertaining. With generous decked attic storage and situated on a quarter-acre lot, this home blends beauty, comfort, and functionality.
Zillow last checked: 8 hours ago
Listing updated: October 13, 2025 at 12:59pm
Listed by:
Robyn Heathcock 0488420 972-837-0651,
Keller Williams Realty DPR 972-732-6000,
Tiffany Bell 0792942 214-717-2933,
Keller Williams Realty DPR
Bought with:
Rusty Pierce
RE/MAX DFW Associates
Source: NTREIS,MLS#: 20922356
Facts & features
Interior
Bedrooms & bathrooms
- Bedrooms: 4
- Bathrooms: 4
- Full bathrooms: 4
Primary bedroom
- Features: Dual Sinks, Double Vanity, En Suite Bathroom, Garden Tub/Roman Tub, Separate Shower, Walk-In Closet(s)
- Level: First
- Dimensions: 16 x 15
Bedroom
- Level: First
- Dimensions: 12 x 12
Bedroom
- Level: First
- Dimensions: 12 x 13
Bedroom
- Level: First
- Dimensions: 12 x 13
Breakfast room nook
- Level: First
- Dimensions: 10 x 12
Dining room
- Level: First
- Dimensions: 12 x 12
Kitchen
- Features: Breakfast Bar, Built-in Features, Butler's Pantry, Granite Counters, Kitchen Island, Pantry
- Level: First
- Dimensions: 12 x 12
Laundry
- Level: First
- Dimensions: 6 x 11
Living room
- Level: First
- Dimensions: 17 x 19
Living room
- Level: Second
- Dimensions: 17 x 19
Office
- Level: First
- Dimensions: 10 x 13
Heating
- Central
Cooling
- Central Air
Appliances
- Included: Some Gas Appliances, Dishwasher, Electric Oven, Gas Cooktop, Disposal, Microwave, Plumbed For Gas
- Laundry: Washer Hookup, Electric Dryer Hookup, Laundry in Utility Room
Features
- Decorative/Designer Lighting Fixtures, Granite Counters, High Speed Internet, Kitchen Island, Open Floorplan, Cable TV, Walk-In Closet(s)
- Flooring: Carpet, Tile, Wood
- Windows: Window Coverings
- Has basement: No
- Number of fireplaces: 1
- Fireplace features: Gas Log, Masonry
Interior area
- Total interior livable area: 3,295 sqft
Property
Parking
- Total spaces: 3
- Parking features: Door-Multi, Door-Single, Garage Faces Front, Garage, Garage Door Opener, Garage Faces Side
- Attached garage spaces: 3
Features
- Levels: One and One Half
- Stories: 1
- Patio & porch: Covered
- Pool features: None
- Fencing: Wood
Lot
- Size: 0.25 Acres
- Features: Interior Lot, Landscaped
Details
- Parcel number: R953700G00301
Construction
Type & style
- Home type: SingleFamily
- Architectural style: Traditional,Detached
- Property subtype: Single Family Residence
Materials
- Brick
- Foundation: Slab
- Roof: Composition
Condition
- Year built: 2010
Utilities & green energy
- Sewer: Public Sewer
- Water: Public
- Utilities for property: Sewer Available, Underground Utilities, Water Available, Cable Available
Community & neighborhood
Community
- Community features: Curbs, Sidewalks
Location
- Region: Prosper
- Subdivision: Saddle Creek Ph One
HOA & financial
HOA
- Has HOA: Yes
- HOA fee: $850 annually
- Services included: Association Management
- Association name: Saddle Creek HOA
- Association phone: 972-960-2800
Other
Other facts
- Listing terms: Cash,Conventional,FHA,Lease Purchase,VA Loan
Price history
| Date | Event | Price |
|---|---|---|
| 9/30/2025 | Sold | -- |
Source: NTREIS #20922356 | ||
| 9/3/2025 | Pending sale | $699,999$212/sqft |
Source: NTREIS #20922356 | ||
| 9/2/2025 | Contingent | $699,999$212/sqft |
Source: NTREIS #20922356 | ||
| 6/25/2025 | Price change | $699,999-2.8%$212/sqft |
Source: NTREIS #20922356 | ||
| 6/13/2025 | Price change | $719,990-4%$219/sqft |
Source: NTREIS #20922356 | ||
Public tax history
| Year | Property taxes | Tax assessment |
|---|---|---|
| 2025 | -- | $669,354 +10% |
| 2024 | $10,008 +11.3% | $608,504 +10% |
| 2023 | $8,994 | $553,185 +10% |
Find assessor info on the county website
Neighborhood: Saddle Creek
Nearby schools
GreatSchools rating
- 9/10Lilyana Elementary SchoolGrades: PK-5Distance: 1.7 mi
- 8/10Reynolds Middle SchoolGrades: 6-8Distance: 1 mi
- 7/10Prosper High SchoolGrades: 9-12Distance: 0.8 mi
Schools provided by the listing agent
- Elementary: Judy Rucker
- Middle: Reynolds
- High: Prosper
- District: Prosper ISD
Source: NTREIS. This data may not be complete. We recommend contacting the local school district to confirm school assignments for this home.
Get a cash offer in 3 minutes
Find out how much your home could sell for in as little as 3 minutes with a no-obligation cash offer.
Estimated market value
$679,500
Get a cash offer in 3 minutes
Find out how much your home could sell for in as little as 3 minutes with a no-obligation cash offer.
Estimated market value
$679,500



