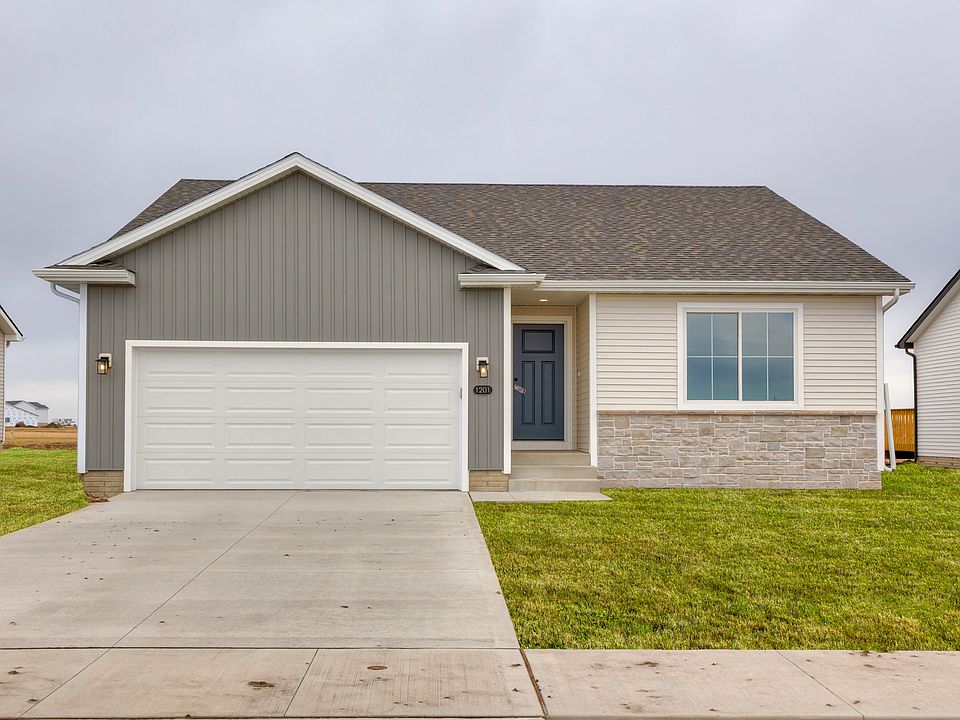Welcome to this Bondurant community Featherstone! This community features many home plans including the Carson ranch. This home features an open-concept floorplan with a vaulted ceiling, fireplace and kitchen with island and corner pantry. The main level also feature two bedrooms and two bathrooms. Finished lower level provides a large family room, third bedroom and third bathroom, perfect for guests. Our homes include 15-year waterproofing foundation, LVP flooring, passive radon system and more! This community has 5 year partial tax abatement! Hubbell Homes' Preferred Lenders offer $1750 in closing costs. Offers are subject to change without notice. Come explore the charm of Featherstone and schedule your tour today.
New construction
$379,900
1220 Featherstone Ave NE, Bondurant, IA 50035
3beds
1,213sqft
Est.:
Single Family Residence
Built in 2025
8,624.88 Square Feet Lot
$379,800 Zestimate®
$313/sqft
$17/mo HOA
What's special
Finished lower levelOpen-concept floorplanThird bathroomLarge family roomLvp flooringCorner pantryThird bedroom
- 113 days |
- 40 |
- 0 |
Zillow last checked: 8 hours ago
Listing updated: 22 hours ago
Listed by:
Rob Burditt 515-303-4480,
Hubbell Homes of Iowa, LLC,
Alex Burditt,
Hubbell Homes of Iowa, LLC
Source: DMMLS,MLS#: 723443 Originating MLS: Des Moines Area Association of REALTORS
Originating MLS: Des Moines Area Association of REALTORS
Travel times
Schedule tour
Select your preferred tour type — either in-person or real-time video tour — then discuss available options with the builder representative you're connected with.
Open houses
Facts & features
Interior
Bedrooms & bathrooms
- Bedrooms: 3
- Bathrooms: 3
- Full bathrooms: 1
- 3/4 bathrooms: 2
- Main level bedrooms: 2
Heating
- Forced Air, Gas, Natural Gas
Cooling
- Central Air
Appliances
- Included: Dishwasher, Microwave, Stove
- Laundry: Main Level
Features
- Dining Area
- Flooring: Carpet
- Basement: Egress Windows,Finished
- Number of fireplaces: 1
- Fireplace features: Electric
Interior area
- Total structure area: 1,213
- Total interior livable area: 1,213 sqft
- Finished area below ground: 595
Property
Parking
- Total spaces: 2
- Parking features: Attached, Garage, Two Car Garage
- Attached garage spaces: 2
Features
- Levels: One
- Stories: 1
- Patio & porch: Deck
- Exterior features: Deck
Lot
- Size: 8,624.88 Square Feet
- Dimensions: 65 x 133
Details
- Parcel number: 23152229203004
- Zoning: R
Construction
Type & style
- Home type: SingleFamily
- Architectural style: Ranch,Traditional
- Property subtype: Single Family Residence
Materials
- Stone, Vinyl Siding
- Foundation: Poured
- Roof: Asphalt,Shingle
Condition
- New Construction
- New construction: Yes
- Year built: 2025
Details
- Builder name: Hubbell Homes, LC
- Warranty included: Yes
Utilities & green energy
- Sewer: Public Sewer
- Water: Public
Community & HOA
Community
- Security: Smoke Detector(s)
- Subdivision: Featherstone
HOA
- Has HOA: Yes
- HOA fee: $200 annually
- HOA name: Featherstone OA
- Second HOA name: HRC Association Management
- Second HOA phone: 515-280-2014
Location
- Region: Bondurant
Financial & listing details
- Price per square foot: $313/sqft
- Date on market: 8/13/2025
- Cumulative days on market: 114 days
- Listing terms: Cash,Conventional,FHA,VA Loan
- Road surface type: Concrete
About the community
Featherstone is Hubbell Homes' newest community and FIRST in Bondurant. With both townhomes and single family homes available, there's a home for everyone in this up-and-coming community. Be near the best of Bondurant like Lake Petocka, sports fields, and a dog park for your furry friends. You're sure to fall in love with Bondurant's quaint charm with quick access to the rest of the metro.

1109 Featherstone Avenue NE, Bondurant, IA 50035
Source: Hubbell Homes