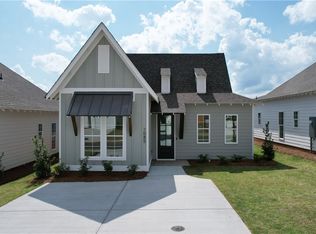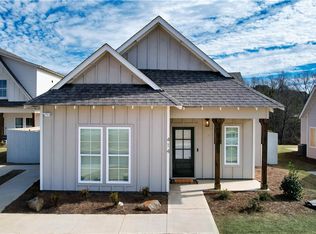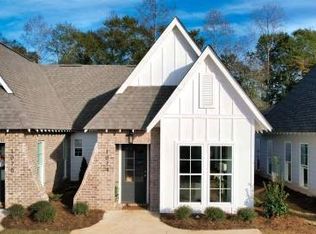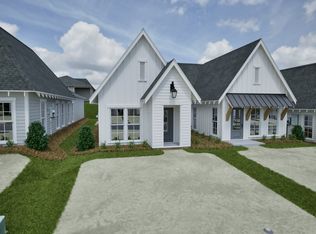Sold for $248,385 on 01/19/24
$248,385
1220 Hidden Den Trl, Opelika, AL 36801
2beds
1,283sqft
Townhouse
Built in 2023
4,356 Square Feet Lot
$263,700 Zestimate®
$194/sqft
$1,882 Estimated rent
Home value
$263,700
$251,000 - $277,000
$1,882/mo
Zestimate® history
Loading...
Owner options
Explore your selling options
What's special
Special financing rate available with CMG Mortgage for those who qualify. January 2024 Completion! The Duette 2E is an exterior two bedroom, two bathroom, 1,283 sqft home. The charming farmhouse-style exterior welcomes you into the home. Once inside, you will find the sizable living area which showcases a vaulted ceiling & reading nook. For those who love to entertain, the large living area extends into an open concept kitchen & dining room. The kitchen features a large island with bar seating, plenty of counter space, and stainless steel appliances. Custom designed wooden cabinets & granite countertops can be found in both the kitchen and bathrooms. Off of the kitchen is a hallway leading to the laundry room, bedrooms, and backyard access. Across the hall from the guest bedroom is a full bathroom. The owners suite is located at the end of the hall and features two spacious closets and an en suite. The backyard can be accessed from a side door located off the hallway.
Zillow last checked: 8 hours ago
Listing updated: January 22, 2024 at 08:45am
Listed by:
SAWYER JONES,
HOLLAND HOME SALES 334-332-7157,
RILEIGH SEFTON,
HOLLAND HOME SALES
Bought with:
SARAMIA ARENAS, 155316
EXP REALTY - ACUFF WEEKLEY GROUP
Source: LCMLS,MLS#: 166934Originating MLS: Lee County Association of REALTORS
Facts & features
Interior
Bedrooms & bathrooms
- Bedrooms: 2
- Bathrooms: 2
- Full bathrooms: 2
- Main level bathrooms: 2
Primary bedroom
- Description: Spacious Master with Walk in Closets in On-Suite Bathroom,Flooring: Carpet
- Level: First
Bedroom 2
- Description: Generous Bedroom off of the Kitchen and Dinning Area with a walk in closet,Flooring: Carpet
- Level: First
Kitchen
- Description: Spacious Kitchen Which Includes an Island with Granite Counter Tops Throughout,Flooring: Plank,Simulated Wood
- Level: First
Laundry
- Description: Walk in Laundry Room to Hold Side by Side Washer and Dryers,Flooring: Plank,Simulated Wood
- Level: First
Living room
- Description: Open Living Room off of the Dinning Area and Kitchen,Flooring: Plank,Simulated Wood
- Level: First
Heating
- Electric, Heat Pump
Cooling
- Central Air, Electric
Appliances
- Included: Dishwasher, Microwave, Oven
- Laundry: Washer Hookup, Dryer Hookup
Features
- Ceiling Fan(s), Eat-in Kitchen, Primary Downstairs, Living/Dining Room, Pantry, Attic
- Flooring: Carpet, Plank, Simulated Wood
Interior area
- Total interior livable area: 1,283 sqft
- Finished area above ground: 1,283
- Finished area below ground: 0
Property
Features
- Levels: One
- Stories: 1
- Patio & porch: Patio
- Exterior features: Storage, Sprinkler/Irrigation
- Pool features: Community
- Fencing: None
Lot
- Size: 4,356 sqft
- Features: < 1/4 Acre
Construction
Type & style
- Home type: Townhouse
- Property subtype: Townhouse
- Attached to another structure: Yes
Materials
- Cement Siding
- Foundation: Slab
Condition
- New construction: Yes
- Year built: 2023
Details
- Warranty included: Yes
Utilities & green energy
- Utilities for property: Cable Available, Electricity Available, Sewer Connected
Community & neighborhood
Location
- Region: Opelika
- Subdivision: FOX RUN VILLAGE
HOA & financial
HOA
- Has HOA: Yes
- Amenities included: Clubhouse
Price history
| Date | Event | Price |
|---|---|---|
| 7/29/2025 | Listing removed | $1,750$1/sqft |
Source: Zillow Rentals | ||
| 6/6/2025 | Listed for rent | $1,750+6.1%$1/sqft |
Source: Zillow Rentals | ||
| 9/11/2024 | Listing removed | $1,650$1/sqft |
Source: Zillow Rentals | ||
| 3/4/2024 | Listing removed | -- |
Source: Zillow Rentals | ||
| 1/24/2024 | Listed for rent | $1,650$1/sqft |
Source: Zillow Rentals | ||
Public tax history
Tax history is unavailable.
Neighborhood: 36801
Nearby schools
GreatSchools rating
- 3/10Jeter Primary SchoolGrades: K-2Distance: 0.5 mi
- 8/10Opelika Middle SchoolGrades: 6-8Distance: 1.7 mi
- 5/10Opelika High SchoolGrades: PK,9-12Distance: 0.9 mi
Schools provided by the listing agent
- Elementary: JETER/MORRIS
- Middle: JETER/MORRIS
Source: LCMLS. This data may not be complete. We recommend contacting the local school district to confirm school assignments for this home.

Get pre-qualified for a loan
At Zillow Home Loans, we can pre-qualify you in as little as 5 minutes with no impact to your credit score.An equal housing lender. NMLS #10287.
Sell for more on Zillow
Get a free Zillow Showcase℠ listing and you could sell for .
$263,700
2% more+ $5,274
With Zillow Showcase(estimated)
$268,974


