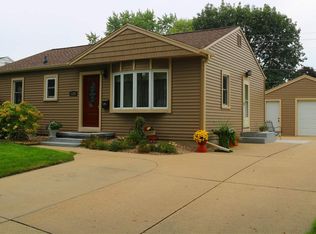This three bedroom home with a tuck under garage is nestled in a quiet neighborhood with mature trees and deep lots. The kitchen has new stainless steel appliances and offers a nice flow to the dining area as well as the deck going out to the back yard. The efficient floor plan gives you three bedrooms and a bathroom on the upper level. Entering the home from the attached garage takes you into a finished area that can be used as a drop zone or an office/craft room. To the right of this you'll find the laundry area and easy access to the back yard. The spacious shed in the backyard is perfect for storing your lawn care items and deck/patio furniture. Roof on house and shed new in 2017. Gutters and sliding glass door new in 2017. C/A new in 2015.
This property is off market, which means it's not currently listed for sale or rent on Zillow. This may be different from what's available on other websites or public sources.

