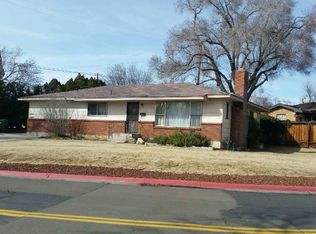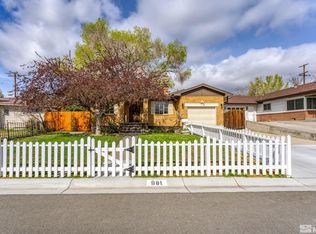Closed
$385,000
1220 Keystone Ave, Reno, NV 89503
2beds
1,228sqft
Single Family Residence
Built in 1944
7,840.8 Square Feet Lot
$387,400 Zestimate®
$314/sqft
$2,246 Estimated rent
Home value
$387,400
$353,000 - $426,000
$2,246/mo
Zestimate® history
Loading...
Owner options
Explore your selling options
What's special
Seller to credit $10,000 towards buyer's closing costs at close of escrow. Nestled near heart of Reno, this charming home is a short distance from Downtown Reno and the University Campus. It is conveniently centered near shopping, parks, and I-80, making drives to the Truckee/Tahoe area a breeze. Buyers are encouraged to verify Short Term Rental Permit Requirements with the appropriate agencies., This delightful abode boasts a lot of character with it’s eccentric layout making it a great opportunity for your creativity to run wild. Enjoy the comfort of privacy with a thoughtfully designed layout where the bathroom stands separate from the two bedrooms. The third bedroom has been previously converted into a separate/formal dining area. Wood flooring has been discovered under portions of the carpeted areas. Landscape has been primarily hardscaped for easy maintenance with room to expand established garden boxes. Relax in the custom gazebo with running power for serene gatherings in a shaded backyard oasis. The two-car garage and expansive corner lot are ideal for pursuing a wide range of hobbies.
Zillow last checked: 8 hours ago
Listing updated: May 14, 2025 at 04:22am
Listed by:
Rodney Lee BS.143230 775-745-2348,
Coldwell Banker Select Mt Rose,
Trish Bonari BS.147030 775-219-1537,
Coldwell Banker Select Mt Rose
Bought with:
Tina Reynoso, S.181349
Compass
Source: NNRMLS,MLS#: 240006792
Facts & features
Interior
Bedrooms & bathrooms
- Bedrooms: 2
- Bathrooms: 1
- Full bathrooms: 1
Heating
- Fireplace(s), Forced Air, Natural Gas
Cooling
- Central Air, Refrigerated
Appliances
- Included: Dishwasher, Disposal, Dryer, Electric Oven, Electric Range, ENERGY STAR Qualified Appliances, Refrigerator, Washer
- Laundry: Laundry Area, Laundry Room, Shelves
Features
- Ceiling Fan(s), No Interior Steps, Pantry, Master Downstairs
- Flooring: Carpet, Ceramic Tile, Concrete, Laminate, Wood
- Windows: Blinds, Double Pane Windows, Metal Frames, Vinyl Frames, Wood Frames
- Number of fireplaces: 1
Interior area
- Total structure area: 1,228
- Total interior livable area: 1,228 sqft
Property
Parking
- Total spaces: 2
- Parking features: Attached
- Attached garage spaces: 2
Features
- Stories: 1
- Patio & porch: Patio
- Exterior features: Entry Flat or Ramped Access
- Fencing: Back Yard
- Has view: Yes
- View description: Mountain(s)
Lot
- Size: 7,840 sqft
- Features: Corner Lot, Landscaped, Level
Details
- Additional structures: Gazebo
- Parcel number: 00235116
- Zoning: SF8
Construction
Type & style
- Home type: SingleFamily
- Property subtype: Single Family Residence
Materials
- Brick
- Foundation: Slab
- Roof: Composition,Pitched,Shingle
Condition
- Year built: 1944
Utilities & green energy
- Sewer: Public Sewer
- Water: Public
- Utilities for property: Cable Available, Electricity Available, Internet Available, Natural Gas Available, Phone Available, Sewer Available, Water Available, Cellular Coverage, Water Meter Installed
Community & neighborhood
Security
- Security features: Smoke Detector(s)
Location
- Region: Reno
Other
Other facts
- Listing terms: 1031 Exchange,Cash,Conventional,FHA,VA Loan
Price history
| Date | Event | Price |
|---|---|---|
| 9/18/2024 | Sold | $385,000$314/sqft |
Source: | ||
| 8/16/2024 | Pending sale | $385,000$314/sqft |
Source: | ||
| 8/7/2024 | Price change | $385,000-2.5%$314/sqft |
Source: | ||
| 8/1/2024 | Price change | $395,000-1.3%$322/sqft |
Source: | ||
| 6/20/2024 | Price change | $400,000-5.9%$326/sqft |
Source: | ||
Public tax history
| Year | Property taxes | Tax assessment |
|---|---|---|
| 2025 | $830 +2.9% | $57,218 +1% |
| 2024 | $806 +3% | $56,638 +4.7% |
| 2023 | $783 +2.9% | $54,084 +25.5% |
Find assessor info on the county website
Neighborhood: Old Northwest - West University
Nearby schools
GreatSchools rating
- 7/10Peavine Elementary SchoolGrades: PK-5Distance: 0.3 mi
- 5/10Archie Clayton Middle SchoolGrades: 6-8Distance: 0.8 mi
- 7/10Reno High SchoolGrades: 9-12Distance: 1.3 mi
Schools provided by the listing agent
- Elementary: Peavine
- Middle: Clayton
- High: Reno
Source: NNRMLS. This data may not be complete. We recommend contacting the local school district to confirm school assignments for this home.
Get a cash offer in 3 minutes
Find out how much your home could sell for in as little as 3 minutes with a no-obligation cash offer.
Estimated market value$387,400
Get a cash offer in 3 minutes
Find out how much your home could sell for in as little as 3 minutes with a no-obligation cash offer.
Estimated market value
$387,400

