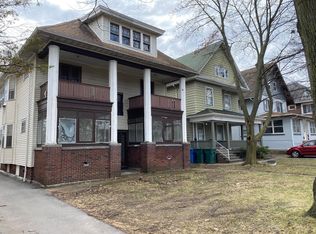Closed
$425,000
1220 Lake Ave, Rochester, NY 14613
9beds
4,320sqft
Triplex, Multi Family
Built in 1920
-- sqft lot
$434,700 Zestimate®
$98/sqft
$1,118 Estimated rent
Home value
$434,700
$409,000 - $461,000
$1,118/mo
Zestimate® history
Loading...
Owner options
Explore your selling options
What's special
One of a kind architecturally designed building. Superb “owner investor” opportunity! The 2nd floor unit is an incredible 2,160 sq ft. So much potential, so many possibilities. Huge eat in kitchen, up to 5 bedrooms, access to 2 covered balconies, extra large living space. Ample closet space in the primary suite and an enormous bathroom with claw foot tub and separate walk in shower. On the first floor, both 2 bedroom 1 bath units are just over 1,000 sq ft.. Each with French doors opening to a covered porch. Both kitchens have their original butler’s pantry! Gorgeous gleaming hardwood floors and natural woodwork throughout. This building has 3 stairways leading to all three units. Basement is super clean with new block windows. The attic, with 2 separate stairways, is an incredible space. Roof is only 7 years old and the parking space in the rear of the building is newly paved. Brand new C of O. Just steps to Seneca Parkway and public transportation. Must see!
Zillow last checked: 8 hours ago
Listing updated: October 22, 2025 at 01:29pm
Listed by:
Laura Greene 585-775-5110,
Tru Agent Real Estate
Bought with:
Melvin L Taylor Jr, 10301217164
Neighborhood Assistant Corporation of America
Source: NYSAMLSs,MLS#: R1630096 Originating MLS: Rochester
Originating MLS: Rochester
Facts & features
Interior
Bedrooms & bathrooms
- Bedrooms: 9
- Bathrooms: 4
- Full bathrooms: 4
Heating
- Gas, Electric, Forced Air
Appliances
- Included: Gas Water Heater
Features
- Ceiling Fan(s), Storage, Natural Woodwork
- Flooring: Hardwood, Laminate, Tile, Varies
- Windows: Thermal Windows
- Basement: Full
- Has fireplace: No
Interior area
- Total structure area: 4,320
- Total interior livable area: 4,320 sqft
Property
Parking
- Parking features: Common, Paved, Parking Available, Two or More Spaces
Features
- Patio & porch: Balcony
- Exterior features: Balcony
Lot
- Size: 6,525 sqft
- Dimensions: 40 x 163
- Features: Near Public Transit, Rectangular, Rectangular Lot
Details
- Parcel number: 26140009059000020200000000
- Special conditions: Standard
Construction
Type & style
- Home type: MultiFamily
- Architectural style: Triplex
- Property subtype: Triplex, Multi Family
Materials
- Vinyl Siding, Copper Plumbing, PEX Plumbing
- Foundation: Block
- Roof: Asphalt,Shingle
Condition
- Resale
- Year built: 1920
Utilities & green energy
- Electric: Circuit Breakers
- Sewer: Connected
- Water: Connected, Public
- Utilities for property: Cable Available, High Speed Internet Available, Sewer Connected, Water Connected
Community & neighborhood
Location
- Region: Rochester
- Subdivision: Maplewood & Lake Ave Co-O
Other
Other facts
- Listing terms: Cash,Conventional,FHA,VA Loan
Price history
| Date | Event | Price |
|---|---|---|
| 10/21/2025 | Sold | $425,000+28.8%$98/sqft |
Source: | ||
| 8/22/2025 | Pending sale | $329,900$76/sqft |
Source: | ||
| 8/13/2025 | Listed for sale | $329,900+174.9%$76/sqft |
Source: | ||
| 11/27/2019 | Sold | $120,000-17.8%$28/sqft |
Source: Public Record Report a problem | ||
| 12/29/2006 | Sold | $145,900$34/sqft |
Source: Public Record Report a problem | ||
Public tax history
| Year | Property taxes | Tax assessment |
|---|---|---|
| 2024 | -- | $200,100 +40.9% |
| 2023 | -- | $142,000 |
| 2022 | -- | $142,000 |
Find assessor info on the county website
Neighborhood: Maplewood
Nearby schools
GreatSchools rating
- 1/10School 7 Virgil GrissomGrades: PK-6Distance: 0.5 mi
- 3/10School 58 World Of Inquiry SchoolGrades: PK-12Distance: 2.6 mi
- 3/10School 54 Flower City Community SchoolGrades: PK-6Distance: 1.4 mi
Schools provided by the listing agent
- District: Rochester
Source: NYSAMLSs. This data may not be complete. We recommend contacting the local school district to confirm school assignments for this home.
