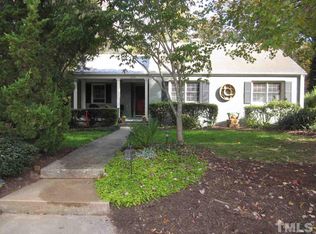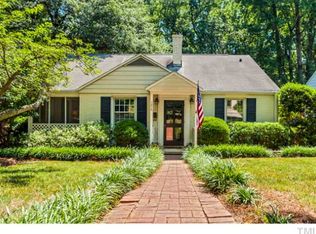*Finally ready for interior showings! SEE AGENT REMARKS* Stunning new construction in the heart of Raleigh! Open floor plan, 10ft ceilings, 1st & 2nd fl laundry, pre-wired whole house audio & incredible kitchen. 1st flr master has tray ceiling, WIC w/ built-ins & steam shower! 456-bottle wine cellar adjacent to covered lanai w/ FP, perfect entertaining spot. Leveled backyard w/ wooded view, steps away from Capital Area Greenway! Storage in 2 walk-in attics & unfin basement.
This property is off market, which means it's not currently listed for sale or rent on Zillow. This may be different from what's available on other websites or public sources.

