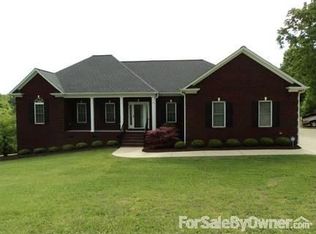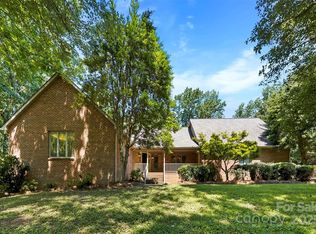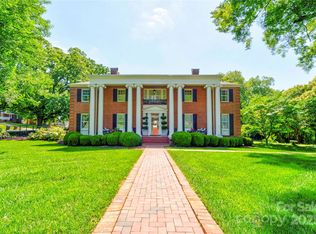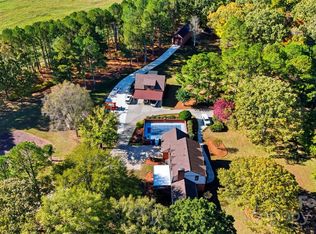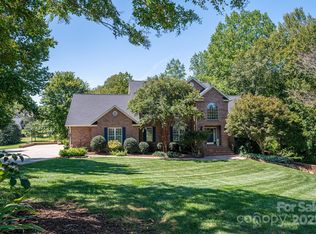Your opportunity to own the finest example of a Tudor architectural style home in Cleveland County--a stunning 1928 historic home known as the Frank Rickert Summers house. The home received a complete rehabilitation in 2019 with all new plumbing, electrical, central heating/AC, updated bathrooms, kitchen, full window restoration, new roof, copper gutters, copper chimney pots, Stainless Steel Chimney Liner, and much more! The home is situated on 6.5 acres and also includes a 20 x 40 in-ground pool, outdoor basketball court, 2250 sqft workshop, a private well in addition to city water, and much more. Seller is a NC/SC Licensed Real Estate Broker.
Active
Price cut: $50K (9/21)
$1,150,000
1220 N Piedmont Ave, Kings Mountain, NC 28086
5beds
5,106sqft
Est.:
Single Family Residence
Built in 1928
6.53 Acres Lot
$-- Zestimate®
$225/sqft
$-- HOA
What's special
- 131 days |
- 1,054 |
- 54 |
Zillow last checked: 8 hours ago
Listing updated: November 17, 2025 at 06:17am
Listing Provided by:
David Stone david@stonewrightrealty.com,
StoneWright Realty Inc
Source: Canopy MLS as distributed by MLS GRID,MLS#: 4276152
Tour with a local agent
Facts & features
Interior
Bedrooms & bathrooms
- Bedrooms: 5
- Bathrooms: 4
- Full bathrooms: 3
- 1/2 bathrooms: 1
- Main level bedrooms: 1
Primary bedroom
- Features: Ceiling Fan(s), Walk-In Closet(s)
- Level: Upper
- Area: 231.3 Square Feet
- Dimensions: 15' 5" X 15' 0"
Bedroom s
- Features: Ceiling Fan(s), Walk-In Closet(s)
- Level: Main
- Area: 232.5 Square Feet
- Dimensions: 15' 6" X 15' 0"
Bedroom s
- Features: Ceiling Fan(s), Walk-In Closet(s)
- Level: Upper
- Area: 245.3 Square Feet
- Dimensions: 16' 2" X 15' 2"
Bedroom s
- Features: Ceiling Fan(s), Walk-In Closet(s)
- Level: Upper
- Area: 283.8 Square Feet
- Dimensions: 18' 11" X 15' 0"
Bathroom full
- Level: Main
- Area: 63 Square Feet
- Dimensions: 10' 6" X 6' 0"
Bathroom full
- Features: None
- Level: Upper
- Area: 96 Square Feet
- Dimensions: 12' 0" X 8' 0"
Bathroom full
- Features: None
- Level: Upper
- Area: 127.19 Square Feet
- Dimensions: 13' 9" X 9' 3"
Basement
- Level: Basement
- Area: 194.04 Square Feet
- Dimensions: 16' 2" X 12' 0"
Other
- Features: Attic Finished, Attic Stairs Fixed, Ceiling Fan(s)
- Level: Third
- Area: 198.75 Square Feet
- Dimensions: 15' 0" X 13' 3"
Breakfast
- Level: Main
- Area: 65.97 Square Feet
- Dimensions: 9' 0" X 7' 4"
Dining room
- Level: Main
- Area: 237.6 Square Feet
- Dimensions: 15' 7" X 15' 3"
Kitchen
- Features: Walk-In Pantry
- Level: Main
- Area: 185.25 Square Feet
- Dimensions: 14' 3" X 13' 0"
Laundry
- Level: Basement
- Area: 199.31 Square Feet
- Dimensions: 14' 7" X 13' 8"
Living room
- Features: Built-in Features
- Level: Main
- Area: 374.85 Square Feet
- Dimensions: 24' 7" X 15' 3"
Play room
- Level: Third
- Area: 216 Square Feet
- Dimensions: 18' 0" X 12' 0"
Sunroom
- Features: Ceiling Fan(s)
- Level: Main
- Area: 231 Square Feet
- Dimensions: 21' 0" X 11' 0"
Heating
- Central, Electric, Forced Air, Heat Pump, Natural Gas
Cooling
- Ceiling Fan(s), Central Air, Electric
Appliances
- Included: Dishwasher, Disposal, Dryer, Electric Oven, Exhaust Hood, Gas Cooktop, Plumbed For Ice Maker, Refrigerator, Self Cleaning Oven, Tankless Water Heater, Washer/Dryer
- Laundry: Electric Dryer Hookup, In Basement, Utility Room
Features
- Built-in Features, Pantry, Storage, Walk-In Closet(s), Walk-In Pantry
- Flooring: Concrete, Marble, Tile
- Doors: French Doors, Mirrored Closet Door(s), Screen Door(s)
- Basement: Basement Garage Door,Partially Finished,Sump Pump
- Attic: Finished,Permanent Stairs
- Fireplace features: Family Room, Wood Burning
Interior area
- Total structure area: 3,459
- Total interior livable area: 5,106 sqft
- Finished area above ground: 4,077
- Finished area below ground: 1,029
Property
Parking
- Total spaces: 6
- Parking features: Basement, Circular Driveway, Driveway, Attached Garage, Garage Door Opener, Garage Faces Rear
- Attached garage spaces: 2
- Uncovered spaces: 4
Features
- Levels: Three Or More
- Stories: 3
- Patio & porch: Covered, Front Porch, Terrace
- Exterior features: Fire Pit, Rooftop Terrace
- Fencing: Fenced,Partial
- Has view: Yes
- View description: Mountain(s)
- Waterfront features: None
Lot
- Size: 6.53 Acres
- Features: Orchard(s), Hilly, Private
Details
- Additional structures: Workshop
- Parcel number: 12436
- Zoning: R10
- Special conditions: Standard
- Horse amenities: None
Construction
Type & style
- Home type: SingleFamily
- Architectural style: Tudor
- Property subtype: Single Family Residence
Materials
- Brick Full
- Foundation: Crawl Space
Condition
- New construction: No
- Year built: 1928
Utilities & green energy
- Sewer: Septic Installed
- Water: City
- Utilities for property: Cable Available, Electricity Connected, Underground Power Lines, Underground Utilities, Wired Internet Available
Community & HOA
Community
- Security: Carbon Monoxide Detector(s), Smoke Detector(s)
- Subdivision: None
Location
- Region: Kings Mountain
Financial & listing details
- Price per square foot: $225/sqft
- Tax assessed value: $657,835
- Annual tax amount: $3,683
- Date on market: 8/1/2025
- Cumulative days on market: 149 days
- Listing terms: Cash,Conventional,FHA
- Electric utility on property: Yes
- Road surface type: Asphalt, Gravel, Paved
Estimated market value
Not available
Estimated sales range
Not available
$3,787/mo
Price history
Price history
| Date | Event | Price |
|---|---|---|
| 9/21/2025 | Price change | $1,150,000-4.2%$225/sqft |
Source: | ||
| 8/1/2025 | Listed for sale | $1,200,000$235/sqft |
Source: | ||
| 3/29/2024 | Listing removed | -- |
Source: | ||
| 1/19/2024 | Listed for sale | $1,200,000+474.2%$235/sqft |
Source: | ||
| 7/23/2018 | Sold | $209,000-9.1%$41/sqft |
Source: Public Record Report a problem | ||
Public tax history
Public tax history
| Year | Property taxes | Tax assessment |
|---|---|---|
| 2024 | $3,683 +22.6% | $467,303 +23.2% |
| 2023 | $3,004 | $379,228 |
| 2022 | $3,004 +0.1% | $379,228 |
Find assessor info on the county website
BuyAbility℠ payment
Est. payment
$6,732/mo
Principal & interest
$5725
Property taxes
$604
Home insurance
$403
Climate risks
Neighborhood: 28086
Nearby schools
GreatSchools rating
- 5/10East ElementaryGrades: PK-4Distance: 1 mi
- 3/10Kings Mountain MiddleGrades: 7-8Distance: 3.1 mi
- 5/10Kings Mountain HighGrades: 9-12Distance: 2.7 mi
Schools provided by the listing agent
- Elementary: Kings Mountain
- Middle: Kings Mountain
- High: Kings Mountain
Source: Canopy MLS as distributed by MLS GRID. This data may not be complete. We recommend contacting the local school district to confirm school assignments for this home.
- Loading
- Loading
