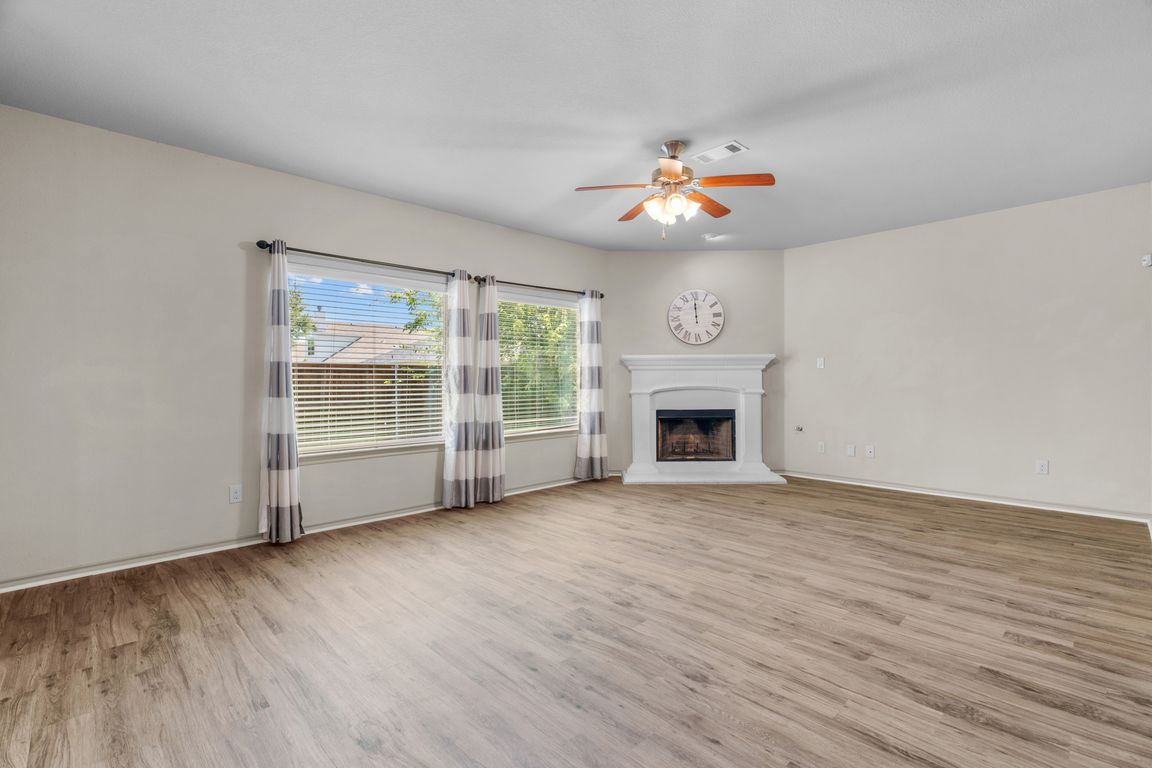
For sale
$350,000
3beds
2,389sqft
1220 Nora Ln, Denton, TX 76210
3beds
2,389sqft
Single family residence
Built in 2013
4,225 sqft
2 Attached garage spaces
$147 price/sqft
$189 semi-annually HOA fee
What's special
Corner fireplaceNew plush carpetingOversized two-car garageBrand-new vinyl plank flooringFlexible dining areaCovered patioCovered back patio
Convenient to Denton and Fort Worth, this updated home boasts spacious living with fresh updates featuring brand-new vinyl plank flooring throughout the main level and new, plush carpeting upstairs and in the bedrooms. The open-concept main floor includes a kitchen with rich wood cabinetry, sleek black appliances, and a cozy breakfast ...
- 4 days |
- 621 |
- 22 |
Likely to sell faster than
Source: NTREIS,MLS#: 21079832
Travel times
Living Room
Kitchen
Primary Bedroom
Zillow last checked: 7 hours ago
Listing updated: October 08, 2025 at 03:11pm
Listed by:
Holly Torri 0683953 817-756-5592,
Torri Realty 817-756-1322
Source: NTREIS,MLS#: 21079832
Facts & features
Interior
Bedrooms & bathrooms
- Bedrooms: 3
- Bathrooms: 3
- Full bathrooms: 2
- 1/2 bathrooms: 1
Primary bedroom
- Features: Dual Sinks, Garden Tub/Roman Tub, Separate Shower, Walk-In Closet(s)
- Level: Second
- Dimensions: 21 x 14
Bedroom
- Level: First
- Dimensions: 14 x 12
Bedroom
- Level: First
- Dimensions: 12 x 12
Dining room
- Level: First
- Dimensions: 11 x 11
Other
- Level: First
- Dimensions: 1 x 1
Other
- Level: First
- Dimensions: 1 x 1
Kitchen
- Features: Breakfast Bar, Eat-in Kitchen
- Level: First
- Dimensions: 10 x 11
Living room
- Level: First
- Dimensions: 17 x 16
Living room
- Level: First
- Dimensions: 15 x 22
Heating
- Central, Natural Gas
Cooling
- Central Air, Ceiling Fan(s), Electric
Appliances
- Included: Dishwasher, Gas Cooktop, Disposal, Gas Oven, Gas Water Heater, Microwave
Features
- Built-in Features, Smart Home, Cable TV
- Flooring: Carpet, Ceramic Tile, Luxury Vinyl Plank
- Has basement: No
- Number of fireplaces: 1
- Fireplace features: Gas Starter, Wood Burning
Interior area
- Total interior livable area: 2,389 sqft
Video & virtual tour
Property
Parking
- Total spaces: 2
- Parking features: Garage
- Attached garage spaces: 2
Features
- Levels: Two
- Stories: 2
- Patio & porch: Covered
- Pool features: None
Lot
- Size: 4,225.32 Square Feet
Details
- Parcel number: R301128
Construction
Type & style
- Home type: SingleFamily
- Architectural style: Traditional,Detached
- Property subtype: Single Family Residence
Materials
- Brick
- Roof: Composition
Condition
- Year built: 2013
Utilities & green energy
- Sewer: Public Sewer
- Water: Public
- Utilities for property: Sewer Available, Underground Utilities, Water Available, Cable Available
Community & HOA
Community
- Features: Sidewalks
- Subdivision: Central Village Estates
HOA
- Has HOA: Yes
- Services included: Maintenance Grounds
- HOA fee: $189 semi-annually
- HOA name: Secure Association Management
- HOA phone: 940-497-7328
Location
- Region: Denton
Financial & listing details
- Price per square foot: $147/sqft
- Tax assessed value: $406,365
- Annual tax amount: $7,133
- Date on market: 10/8/2025