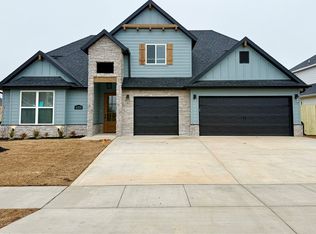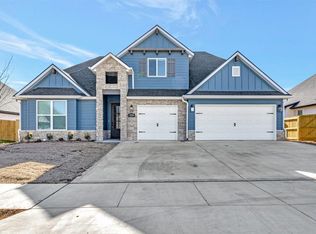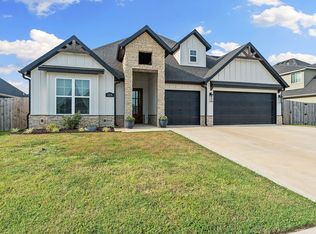Sold for $631,580 on 11/12/25
$631,580
1220 Red Maple St, Centerton, AR 72719
4beds
2,746sqft
Single Family Residence
Built in 2025
8,712 Square Feet Lot
$631,900 Zestimate®
$230/sqft
$-- Estimated rent
Home value
$631,900
$600,000 - $663,000
Not available
Zestimate® history
Loading...
Owner options
Explore your selling options
What's special
Welcome to the Beautiful Bella Plan!Discover the perfect blend of space, style, and functionality in the Bella Plan—a thoughtfully designed 2,746 sq. ft. home offering 4 bedrooms, 3 bathrooms, and a versatile bonus room upstairs that can serve as a fifth bedroom, media room, or private retreat.From the moment you enter, you're greeted with soaring vaulted ceilings in both the living room and front bedroom, creating an airy, open atmosphere filled with natural light.The heart of the home is the spacious living area that flows effortlessly into the kitchen, featuring a walk-in pantry, and a dedicated dining room.The covered back patio offers a peaceful spot for outdoor relaxation plus unheated storage space.The primary suite is generously sized and thoughtfully separated from the other bedrooms for added privacy. With a smart layout and plenty of room for everyone, this home also includes a 3-car garage, providing additional storage and flexibility for busy households.
Zillow last checked: 8 hours ago
Listing updated: November 18, 2025 at 02:09pm
Listed by:
Misty McMullen 479-544-9575,
McMullen Realty Group
Bought with:
The VP Team
KW Market Pro Realty Bentonville South
Source: ArkansasOne MLS,MLS#: 1318719 Originating MLS: Northwest Arkansas Board of REALTORS MLS
Originating MLS: Northwest Arkansas Board of REALTORS MLS
Facts & features
Interior
Bedrooms & bathrooms
- Bedrooms: 4
- Bathrooms: 3
- Full bathrooms: 3
Heating
- Electric
Cooling
- Central Air, Electric
Appliances
- Included: Counter Top, Dishwasher, Electric Water Heater, Gas Cooktop, Disposal, Microwave, Plumbed For Ice Maker
- Laundry: Washer Hookup, Dryer Hookup
Features
- Attic, Ceiling Fan(s), Pantry, Programmable Thermostat, Storage, Walk-In Closet(s), Window Treatments
- Flooring: Carpet, Tile, Wood
- Windows: Double Pane Windows, Blinds
- Basement: None
- Number of fireplaces: 2
- Fireplace features: Family Room, Outside
Interior area
- Total structure area: 2,746
- Total interior livable area: 2,746 sqft
Property
Parking
- Total spaces: 3
- Parking features: Attached, Garage, Garage Door Opener
- Has attached garage: Yes
- Covered spaces: 3
Features
- Levels: Two
- Stories: 2
- Patio & porch: Covered
- Exterior features: Concrete Driveway
- Pool features: Community, Pool
- Fencing: Back Yard
- Waterfront features: None
Lot
- Size: 8,712 sqft
- Features: Subdivision
Details
- Additional structures: None
- Parcel number: 0607039000
- Special conditions: None
- Wooded area: 0
Construction
Type & style
- Home type: SingleFamily
- Property subtype: Single Family Residence
Materials
- Brick, Wood Siding
- Foundation: Slab
- Roof: Architectural,Shingle
Condition
- New construction: Yes
- Year built: 2025
Details
- Warranty included: Yes
Utilities & green energy
- Water: Public
- Utilities for property: Cable Available, Electricity Available, Natural Gas Available, Sewer Available, Water Available
Community & neighborhood
Security
- Security features: Smoke Detector(s)
Community
- Community features: Near Schools, Pool
Location
- Region: Centerton
- Subdivision: Maple Estates
HOA & financial
HOA
- HOA fee: $550 annually
- Services included: Association Management
Other
Other facts
- Road surface type: Paved
Price history
| Date | Event | Price |
|---|---|---|
| 11/12/2025 | Sold | $631,580$230/sqft |
Source: | ||
| 8/20/2025 | Listed for sale | $631,580$230/sqft |
Source: | ||
Public tax history
| Year | Property taxes | Tax assessment |
|---|---|---|
| 2024 | $806 +6.5% | $14,600 +21.7% |
| 2023 | $757 | $12,000 |
| 2022 | $757 | $12,000 |
Find assessor info on the county website
Neighborhood: 72719
Nearby schools
GreatSchools rating
- 6/10Centerton Gamble ElementaryGrades: K-4Distance: 0.4 mi
- 8/10Grimsley Junior High SchoolGrades: 7-8Distance: 2.4 mi
- 9/10Bentonville West High SchoolGrades: 9-12Distance: 0.3 mi
Schools provided by the listing agent
- District: Bentonville
Source: ArkansasOne MLS. This data may not be complete. We recommend contacting the local school district to confirm school assignments for this home.

Get pre-qualified for a loan
At Zillow Home Loans, we can pre-qualify you in as little as 5 minutes with no impact to your credit score.An equal housing lender. NMLS #10287.
Sell for more on Zillow
Get a free Zillow Showcase℠ listing and you could sell for .
$631,900
2% more+ $12,638
With Zillow Showcase(estimated)
$644,538


