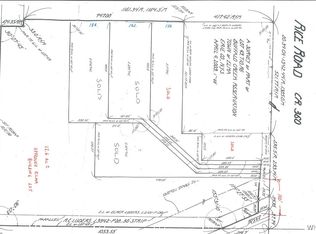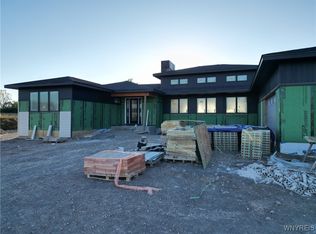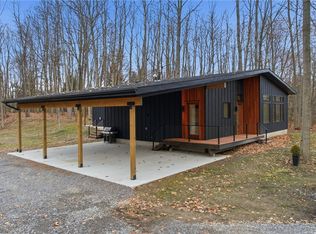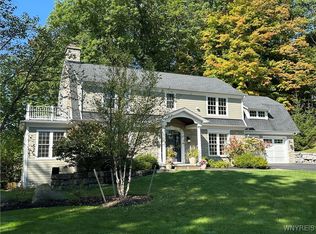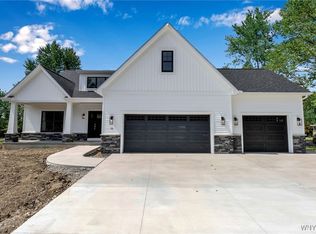Welcome to 1220 Rice Rd in the desirable town of Elma. Designed by an award winning architect, this gorgeous new build 3 bed, 2.5 bath home fuses mid-century modern design with the latest in cutting edge building science to create a stunning & sustainable home. Situated on a private 2.1 acre lot and accessed by a shared driveway. Step inside this model, the Varnsen, and immediately be welcomed by nature with a large window that frames the fruit tree in your private courtyard. To the right of this grand entry is your large fully custom kitchen, dining, and living room, separated by a striking stone fireplace. Back across the entry is your private living space that contains your luxurious primary suite, complete with a large walk in shower, soaking tub, and dual walk in closets. Two additional bedrooms, a full bath, and generously sized laundry room complete this wing of the house. On the lower level, you will find an additional 711sqft of finished living space with large daylight windows, and the unique ability to build-out the unfinished 1,897sqft in any way you desire. The Varnsen is all about flexing our understanding of clean, rational geometries while still having a little fun. A stone intersection defines the entry, framing nature and acts as a divider between the public and private volumes. This same stone element carries through to the central fireplace, anchoring the main living space and setting the tone for a warm, inviting atmosphere. Large windows, subtle curves, framed arches, and an earthy-yet-funky palette bring a touch of warmth and personality, creating impressive moments throughout. To top it all off, the massing frames a serene courtyard with a fruit-bearing tree – a quiet, contemplative space that invites a connection to nature. Estimated completion: January 2026.
Active
$1,347,000
1220 Rice Rd, Elma, NY 14059
3beds
3,319sqft
Single Family Residence
Built in 2025
2.1 Acres Lot
$-- Zestimate®
$406/sqft
$-- HOA
What's special
Serene courtyardAdditional bedroomsDual walk in closetsGenerously sized laundry roomLuxurious primary suiteSoaking tubLarge walk in shower
- 244 days |
- 534 |
- 10 |
Zillow last checked: 11 hours ago
Listing updated: October 08, 2025 at 07:56am
Listing by:
Keller Williams Realty WNY 716-832-3300,
Ryan Carr 716-200-7862
Source: NYSAMLSs,MLS#: B1605384 Originating MLS: Buffalo
Originating MLS: Buffalo
Tour with a local agent
Facts & features
Interior
Bedrooms & bathrooms
- Bedrooms: 3
- Bathrooms: 3
- Full bathrooms: 2
- 1/2 bathrooms: 1
- Main level bathrooms: 3
- Main level bedrooms: 3
Heating
- Gas, Forced Air, Radiant Floor, Radiant
Cooling
- Central Air
Appliances
- Included: Dishwasher, Gas Oven, Gas Range, Gas Water Heater, Refrigerator
- Laundry: Main Level
Features
- Den, Entrance Foyer, Eat-in Kitchen, Great Room, Kitchen Island, Kitchen/Family Room Combo, Living/Dining Room, Other, Pantry, See Remarks, Solid Surface Counters, Walk-In Pantry, Bedroom on Main Level, Convertible Bedroom, Bath in Primary Bedroom, Main Level Primary, Primary Suite
- Flooring: Luxury Vinyl, Tile, Varies
- Basement: Egress Windows,Full,Partially Finished
- Number of fireplaces: 1
Interior area
- Total structure area: 3,319
- Total interior livable area: 3,319 sqft
Property
Parking
- Total spaces: 2.5
- Parking features: Attached, Garage, Shared Driveway
- Attached garage spaces: 2.5
Features
- Levels: One
- Stories: 1
- Exterior features: Blacktop Driveway, Concrete Driveway
Lot
- Size: 2.1 Acres
- Dimensions: 40 x 450
- Features: Flag Lot
Details
- Parcel number: 146.0041.113
- Special conditions: Standard
Construction
Type & style
- Home type: SingleFamily
- Architectural style: Contemporary,Other,Ranch,See Remarks
- Property subtype: Single Family Residence
Materials
- Brick, Other, Stone, Spray Foam Insulation, See Remarks
- Foundation: Other, Poured, See Remarks
- Roof: Asphalt
Condition
- Under Construction
- New construction: Yes
- Year built: 2025
Utilities & green energy
- Sewer: Septic Tank
- Water: Connected, Public
- Utilities for property: Electricity Connected, Water Connected
Community & HOA
Location
- Region: Elma
Financial & listing details
- Price per square foot: $406/sqft
- Annual tax amount: $19,750
- Date on market: 5/8/2025
- Cumulative days on market: 366 days
- Listing terms: Cash,Conventional,FHA,VA Loan
Estimated market value
Not available
Estimated sales range
Not available
Not available
Price history
Price history
| Date | Event | Price |
|---|---|---|
| 10/8/2025 | Price change | $1,347,0000%$406/sqft |
Source: | ||
| 5/8/2025 | Listed for sale | $1,347,250+36.1%$406/sqft |
Source: | ||
| 5/8/2025 | Listing removed | $990,000$298/sqft |
Source: | ||
| 6/25/2024 | Listed for sale | $990,000$298/sqft |
Source: | ||
Public tax history
Public tax history
Tax history is unavailable.BuyAbility℠ payment
Estimated monthly payment
Boost your down payment with 6% savings match
Earn up to a 6% match & get a competitive APY with a *. Zillow has partnered with to help get you home faster.
Learn more*Terms apply. Match provided by Foyer. Account offered by Pacific West Bank, Member FDIC.Climate risks
Neighborhood: Elma Center
Nearby schools
GreatSchools rating
- 8/10Elma Primary SchoolGrades: K-4Distance: 0.9 mi
- 5/10Iroquois Middle SchoolGrades: 6-8Distance: 1.7 mi
- 8/10Iroquois Senior High SchoolGrades: 9-12Distance: 1.7 mi
Schools provided by the listing agent
- District: Iroquois
Source: NYSAMLSs. This data may not be complete. We recommend contacting the local school district to confirm school assignments for this home.
- Loading
- Loading
