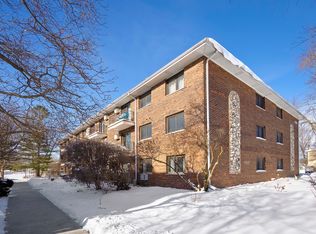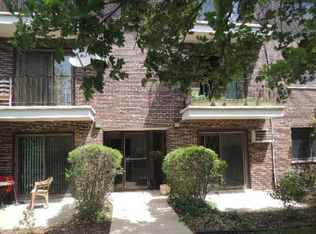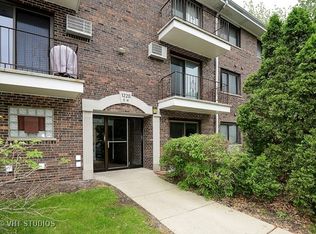Closed
$210,000
1220 S Lorraine Rd APT 2H, Wheaton, IL 60189
2beds
1,209sqft
Condominium, Single Family Residence
Built in 1974
-- sqft lot
$234,800 Zestimate®
$174/sqft
$2,115 Estimated rent
Home value
$234,800
$221,000 - $251,000
$2,115/mo
Zestimate® history
Loading...
Owner options
Explore your selling options
What's special
One Of The Largest North-Facing 2nd Floor Condos: Spacious 2 Bed, 1.5 Bath In A Desirable Location. Walk To President's Park. Bike To C.O.D. & Wheaton College. Building Has Been Well Maintained: New Roof, New Balconies (to code), Hallway Flooring & Paint.(undergone complete hallway renovations, making the interior of the building feel more luxurious, clean & stately) Assessment Includes Water, Gas, Parking (1 space), Common Insurance, Snow Removal & Scavenger Service. There Is A Laundry Room On The First Level, Along With A Bike Room & Storage Locker. Enjoyable & Delightfully Updated Home With Quartz Countertops, SS Appls, White Cabinetry, Primary Closet Barn Door. Pipe Shelving With Stay. Beautiful Condition, Freshly Painted & Sold As Is. Pls Exclude Liv Rm Window Treatment. Investors Welcome-Nothing To Do Here! Stunning Home!! Visitor Parking On The 1240 Side.
Zillow last checked: 8 hours ago
Listing updated: June 01, 2025 at 01:01am
Listing courtesy of:
Nan Smith 630-778-1855,
Baird & Warner
Bought with:
Michelle Vykruta
Keller Williams Infinity
Source: MRED as distributed by MLS GRID,MLS#: 12323544
Facts & features
Interior
Bedrooms & bathrooms
- Bedrooms: 2
- Bathrooms: 2
- Full bathrooms: 1
- 1/2 bathrooms: 1
Primary bedroom
- Features: Flooring (Wood Laminate), Bathroom (Half, Shower Only)
- Level: Second
- Area: 168 Square Feet
- Dimensions: 14X12
Bedroom 2
- Features: Flooring (Wood Laminate)
- Level: Second
- Area: 144 Square Feet
- Dimensions: 12X12
Dining room
- Features: Flooring (Wood Laminate)
- Level: Second
- Area: 144 Square Feet
- Dimensions: 16X9
Kitchen
- Features: Kitchen (Eating Area-Table Space), Flooring (Vinyl)
- Level: Second
- Area: 126 Square Feet
- Dimensions: 14X9
Living room
- Features: Flooring (Wood Laminate)
- Level: Second
- Area: 320 Square Feet
- Dimensions: 20X16
Heating
- Baseboard
Cooling
- Wall Unit(s)
Appliances
- Included: Range, Microwave, Dishwasher, Refrigerator, Stainless Steel Appliance(s), Electric Cooktop, Electric Oven
Features
- Built-in Features, Walk-In Closet(s)
- Basement: None
Interior area
- Total structure area: 0
- Total interior livable area: 1,209 sqft
Property
Parking
- Total spaces: 1
- Parking features: Assigned, Off Street, On Site, Owned
Accessibility
- Accessibility features: No Disability Access
Features
- Exterior features: Balcony
Details
- Parcel number: 0522132014
- Special conditions: None
- Other equipment: Intercom, Ceiling Fan(s)
Construction
Type & style
- Home type: Condo
- Property subtype: Condominium, Single Family Residence
Materials
- Brick
- Roof: Asphalt
Condition
- New construction: No
- Year built: 1974
Utilities & green energy
- Sewer: Public Sewer
- Water: Public
Community & neighborhood
Security
- Security features: Carbon Monoxide Detector(s)
Location
- Region: Wheaton
- Subdivision: Lorraine Court Condos
HOA & financial
HOA
- Has HOA: Yes
- HOA fee: $419 monthly
- Amenities included: Coin Laundry
- Services included: Heat, Water, Gas, Parking, Insurance, Scavenger, Snow Removal
Other
Other facts
- Listing terms: Cash
- Ownership: Condo
Price history
| Date | Event | Price |
|---|---|---|
| 8/3/2025 | Listing removed | $2,150$2/sqft |
Source: MRED as distributed by MLS GRID #12419953 Report a problem | ||
| 7/14/2025 | Listed for rent | $2,150-4.4%$2/sqft |
Source: MRED as distributed by MLS GRID #12419953 Report a problem | ||
| 7/14/2025 | Listing removed | $2,250$2/sqft |
Source: MRED as distributed by MLS GRID #12391429 Report a problem | ||
| 6/12/2025 | Listed for rent | $2,250+73.1%$2/sqft |
Source: MRED as distributed by MLS GRID #12391429 Report a problem | ||
| 5/30/2025 | Sold | $210,000-6.7%$174/sqft |
Source: | ||
Public tax history
| Year | Property taxes | Tax assessment |
|---|---|---|
| 2024 | $2,766 +5.3% | $50,909 +8.6% |
| 2023 | $2,626 +23.9% | $46,860 +28% |
| 2022 | $2,119 +0.7% | $36,600 +2.4% |
Find assessor info on the county website
Neighborhood: 60189
Nearby schools
GreatSchools rating
- 8/10Lincoln Elementary SchoolGrades: K-5Distance: 0.7 mi
- 9/10Edison Middle SchoolGrades: 6-8Distance: 1.4 mi
- 9/10Wheaton Warrenville South High SchoolGrades: 9-12Distance: 3.6 mi
Schools provided by the listing agent
- Elementary: Lincoln Elementary School
- High: Wheaton Warrenville South H S
- District: 200
Source: MRED as distributed by MLS GRID. This data may not be complete. We recommend contacting the local school district to confirm school assignments for this home.
Get a cash offer in 3 minutes
Find out how much your home could sell for in as little as 3 minutes with a no-obligation cash offer.
Estimated market value
$234,800


