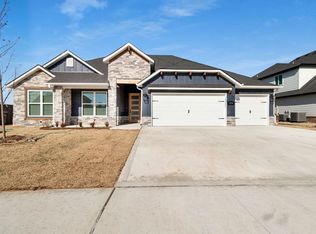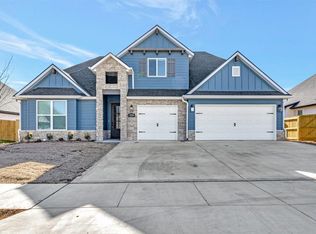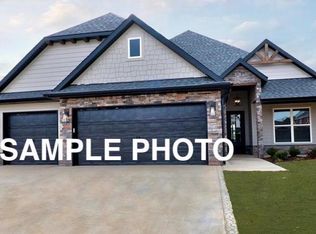Sold for $625,000 on 01/20/23
$625,000
1220 Silver Maple St, Centerton, AR 72719
4beds
2,929sqft
Single Family Residence
Built in 2022
9,147.6 Square Feet Lot
$660,300 Zestimate®
$213/sqft
$2,821 Estimated rent
Home value
$660,300
$627,000 - $693,000
$2,821/mo
Zestimate® history
Loading...
Owner options
Explore your selling options
What's special
Up to $15,000 in towards closing costs or choose an option for a lower interest rate.! Welcome Home to Maple Estates! This amazing community is within walking distance to Bentonville West High School, Gamble Elementary and boasts a Clubhouse with Pool. The Sage Plan has four bedrooms, three full bathrooms, a powder room, an upstairs Game Room and an unheated storage off the large covered patio. The two-story windows in the living room bring tons of natural light to the open floor plan kitchen, living and dining area. Granite countertops, designer lighting, soft close cabinets, wood floors, stained beams, walk in closets and shiplap accents make this one a must see! Fence, Blinds, and Guttering included. Open houses every Sunday 1-4!
Zillow last checked: 8 hours ago
Listing updated: January 23, 2023 at 11:26am
Listed by:
Misty McMullen 479-595-5552,
McMullen Realty Group
Bought with:
Blaine Elliott, SA00073976
Lindsey & Assoc Inc Branch
Source: ArkansasOne MLS,MLS#: 1225139 Originating MLS: Northwest Arkansas Board of REALTORS MLS
Originating MLS: Northwest Arkansas Board of REALTORS MLS
Facts & features
Interior
Bedrooms & bathrooms
- Bedrooms: 4
- Bathrooms: 4
- Full bathrooms: 3
- 1/2 bathrooms: 1
Heating
- Central
Cooling
- Central Air
Appliances
- Included: Some Gas Appliances, Dishwasher, Exhaust Fan, Electric Oven, Electric Water Heater, Disposal, Microwave, Plumbed For Ice Maker
- Laundry: Washer Hookup, Dryer Hookup
Features
- Ceiling Fan(s), Granite Counters, Pantry, Split Bedrooms, Walk-In Closet(s), Storage
- Flooring: Carpet, Ceramic Tile, Wood
- Windows: Blinds
- Has basement: No
- Number of fireplaces: 2
- Fireplace features: Gas Log, Living Room, Outside
Interior area
- Total structure area: 2,929
- Total interior livable area: 2,929 sqft
Property
Parking
- Total spaces: 3
- Parking features: Attached, Garage, Garage Door Opener
- Has attached garage: Yes
- Covered spaces: 3
Features
- Levels: Two
- Stories: 2
- Patio & porch: Covered
- Exterior features: Concrete Driveway
- Pool features: Pool, Community
- Fencing: Back Yard
- Waterfront features: None
Lot
- Size: 9,147 sqft
- Features: City Lot, Landscaped, Subdivision
Details
- Additional structures: None
- Parcel number: 0607066000
- Zoning: N
- Zoning description: Residential
- Special conditions: None
Construction
Type & style
- Home type: SingleFamily
- Architectural style: Craftsman
- Property subtype: Single Family Residence
Materials
- Brick, Concrete, Rock
- Foundation: Slab
- Roof: Architectural,Shingle
Condition
- New construction: Yes
- Year built: 2022
Details
- Warranty included: Yes
Utilities & green energy
- Sewer: Public Sewer
- Water: Public
- Utilities for property: Electricity Available, Natural Gas Available, Sewer Available, Water Available
Community & neighborhood
Security
- Security features: Smoke Detector(s)
Community
- Community features: Clubhouse, Near Schools, Pool
Location
- Region: Centerton
- Subdivision: Maple Estates
HOA & financial
HOA
- HOA fee: $550 annually
- Services included: Association Management
Other
Other facts
- Listing terms: ARM,Conventional,FHA
Price history
| Date | Event | Price |
|---|---|---|
| 1/20/2023 | Sold | $625,000-2.1%$213/sqft |
Source: | ||
| 7/29/2022 | Listed for sale | $638,522$218/sqft |
Source: | ||
Public tax history
| Year | Property taxes | Tax assessment |
|---|---|---|
| 2024 | $6,816 +800.2% | $119,779 +898.2% |
| 2023 | $757 | $12,000 |
| 2022 | $757 | $12,000 |
Find assessor info on the county website
Neighborhood: 72719
Nearby schools
GreatSchools rating
- 6/10Centerton Gamble ElementaryGrades: K-4Distance: 0.4 mi
- 8/10Grimsley Junior High SchoolGrades: 7-8Distance: 2.4 mi
- 9/10Bentonville West High SchoolGrades: 9-12Distance: 0.4 mi
Schools provided by the listing agent
- District: Bentonville
Source: ArkansasOne MLS. This data may not be complete. We recommend contacting the local school district to confirm school assignments for this home.

Get pre-qualified for a loan
At Zillow Home Loans, we can pre-qualify you in as little as 5 minutes with no impact to your credit score.An equal housing lender. NMLS #10287.
Sell for more on Zillow
Get a free Zillow Showcase℠ listing and you could sell for .
$660,300
2% more+ $13,206
With Zillow Showcase(estimated)
$673,506

