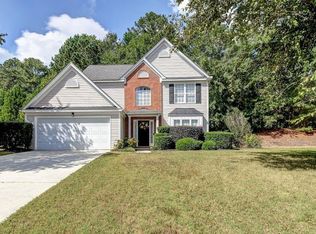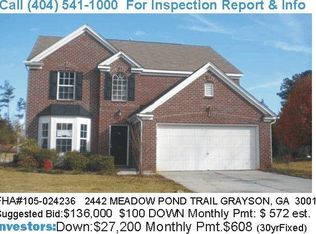Closed
$350,000
1220 Skipping Rock Ln SW, Grayson, GA 30017
3beds
1,875sqft
Single Family Residence, Residential
Built in 2001
0.34 Acres Lot
$344,200 Zestimate®
$187/sqft
$2,189 Estimated rent
Home value
$344,200
$317,000 - $375,000
$2,189/mo
Zestimate® history
Loading...
Owner options
Explore your selling options
What's special
Welcome to this exquisite, perfectly maintained ranch within a beautiful swim and tennis community. Truly an ideal location with proximity to schools. parks, restaurants and more. This must see opportunity offers an open floor plan with a large family room with vaulted ceilings, and a fireplace, a dining area, and a bonus area that can be used as an office or playroom. The kitchen is open to the living area where you will find granite counters, tile backsplash, a walk-in pantry and a full appliance package. The owners suite offers dual vanities, a garden tub, a separate shower and a walk-in closet. The outdoor space of this property is just as impressive, designed to be an extension of the indoor living areas. Step outside to a beautifully landscaped yard that is perfect for entertaining or simply enjoying the serenity of nature. Imagine hosting summer barbecues or sipping your morning coffee amidst the backdrop of lush greenery and mature trees. Additional highlights of this exceptional home include dedicated spaces for laundry and storage, enhancing daily convenience while maintaining organization, and ample parking options, ensuring that your guests are always welcomed with ease. Every inch of this property has been crafted with care, inviting you to envision your life unfolding in this breathtaking abode. Opportunity awaits for you to make this magnificent residence your own, where every moment within its walls is one of comfort, beauty, and joy.
Zillow last checked: 8 hours ago
Listing updated: July 28, 2025 at 10:55pm
Listing Provided by:
Sarah Sturgill,
Solace Realty, LLC 678-979-9411
Bought with:
Lynnie Thai, 443221
Simply Homes ATL, LLC
Source: FMLS GA,MLS#: 7565251
Facts & features
Interior
Bedrooms & bathrooms
- Bedrooms: 3
- Bathrooms: 2
- Full bathrooms: 2
- Main level bathrooms: 2
- Main level bedrooms: 3
Primary bedroom
- Features: Master on Main
- Level: Master on Main
Bedroom
- Features: Master on Main
Primary bathroom
- Features: Separate Tub/Shower, Soaking Tub, Double Vanity
Dining room
- Features: Seats 12+, Separate Dining Room
Kitchen
- Features: Pantry Walk-In, View to Family Room, Solid Surface Counters
Heating
- Forced Air, Central
Cooling
- Central Air, Ceiling Fan(s)
Appliances
- Included: Disposal, Dishwasher, Electric Oven, Microwave, Refrigerator
- Laundry: Laundry Room, Laundry Closet
Features
- Entrance Foyer, High Ceilings 10 ft Main, Double Vanity, Walk-In Closet(s)
- Flooring: Carpet, Hardwood
- Windows: Shutters
- Basement: None
- Number of fireplaces: 1
- Fireplace features: Masonry
- Common walls with other units/homes: No Common Walls
Interior area
- Total structure area: 1,875
- Total interior livable area: 1,875 sqft
- Finished area above ground: 1,875
- Finished area below ground: 0
Property
Parking
- Total spaces: 2
- Parking features: Attached, Garage, Garage Door Opener
- Attached garage spaces: 2
Accessibility
- Accessibility features: Accessible Entrance
Features
- Levels: One
- Stories: 1
- Patio & porch: Patio
- Exterior features: Other
- Pool features: None
- Spa features: None
- Fencing: None
- Has view: Yes
- View description: Neighborhood
- Waterfront features: None
- Body of water: None
Lot
- Size: 0.34 Acres
- Features: Back Yard, Level
Details
- Additional structures: None
- Parcel number: R5091 280
- Other equipment: None
- Horse amenities: None
Construction
Type & style
- Home type: SingleFamily
- Architectural style: Ranch
- Property subtype: Single Family Residence, Residential
Materials
- Other
- Foundation: Slab
- Roof: Composition
Condition
- Resale
- New construction: No
- Year built: 2001
Utilities & green energy
- Electric: Other
- Sewer: Public Sewer
- Water: Public
- Utilities for property: Cable Available, Electricity Available, Natural Gas Available, Phone Available, Water Available
Green energy
- Energy efficient items: None
- Energy generation: None
Community & neighborhood
Security
- Security features: Smoke Detector(s)
Community
- Community features: Homeowners Assoc, Near Shopping, Playground, Pool
Location
- Region: Grayson
- Subdivision: Haynes Crossing
HOA & financial
HOA
- Has HOA: Yes
- HOA fee: $540 annually
- Services included: Tennis, Swim
Other
Other facts
- Listing terms: Cash,Conventional,FHA,1031 Exchange,VA Loan
- Road surface type: Paved
Price history
| Date | Event | Price |
|---|---|---|
| 7/18/2025 | Sold | $350,000$187/sqft |
Source: | ||
| 6/25/2025 | Pending sale | $350,000$187/sqft |
Source: | ||
| 5/30/2025 | Price change | $350,000-4.1%$187/sqft |
Source: | ||
| 5/12/2025 | Listed for sale | $365,000$195/sqft |
Source: | ||
| 5/8/2025 | Pending sale | $365,000$195/sqft |
Source: | ||
Public tax history
Tax history is unavailable.
Neighborhood: 30017
Nearby schools
GreatSchools rating
- 7/10Grayson Elementary SchoolGrades: PK-5Distance: 1.8 mi
- 9/10Bay Creek Middle SchoolGrades: 6-8Distance: 1 mi
- 8/10Grayson High SchoolGrades: 9-12Distance: 3 mi
Schools provided by the listing agent
- Elementary: Grayson
- Middle: Bay Creek
- High: Grayson
Source: FMLS GA. This data may not be complete. We recommend contacting the local school district to confirm school assignments for this home.
Get a cash offer in 3 minutes
Find out how much your home could sell for in as little as 3 minutes with a no-obligation cash offer.
Estimated market value
$344,200
Get a cash offer in 3 minutes
Find out how much your home could sell for in as little as 3 minutes with a no-obligation cash offer.
Estimated market value
$344,200

