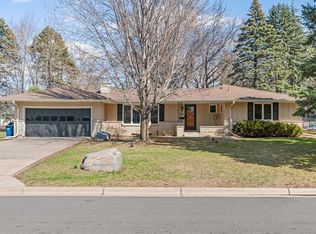Closed
$630,000
1220 Unity Ave N, Golden Valley, MN 55422
4beds
3,214sqft
Single Family Residence
Built in 1958
0.29 Acres Lot
$629,500 Zestimate®
$196/sqft
$3,808 Estimated rent
Home value
$629,500
$579,000 - $686,000
$3,808/mo
Zestimate® history
Loading...
Owner options
Explore your selling options
What's special
Fully Remodeled Golden Valley Gem! This beautifully updated 4-bedroom, 3-bath home offers spacious living in one of Golden Valley’s most desirable neighborhoods. Inside, you’ll find a custom-designed kitchen perfect for cooking and entertaining, along with designer bathrooms that bring a touch of style to everyday living. Recent improvements include a new HVAC system, new electrical panel, brand-new plumbing throughout, new driveway, new patio, as well as a new roof, windows, AC unit, and furnace. Enjoy the welcoming front entry, attached 2-stall garage, and a generous yard with mature trees. Conveniently located near parks, shopping, and major highways—this move-in-ready home combines comfort, quality, and convenience.
Zillow last checked: 8 hours ago
Listing updated: June 01, 2025 at 11:03am
Listed by:
Andrew Nguyen 763-370-3226,
LPT Realty, LLC
Bought with:
Sarah McKee
Keller Williams Realty Integrity Lakes
Source: NorthstarMLS as distributed by MLS GRID,MLS#: 6690426
Facts & features
Interior
Bedrooms & bathrooms
- Bedrooms: 4
- Bathrooms: 3
- Full bathrooms: 1
- 3/4 bathrooms: 2
Bedroom 1
- Level: Main
- Area: 182 Square Feet
- Dimensions: 14x13
Bedroom 2
- Level: Main
- Area: 121 Square Feet
- Dimensions: 11x11
Bedroom 3
- Level: Main
- Area: 110 Square Feet
- Dimensions: 11x10
Dining room
- Level: Main
- Area: 88 Square Feet
- Dimensions: 11x8
Family room
- Level: Main
- Area: 198 Square Feet
- Dimensions: 18x11
Family room
- Level: Lower
- Area: 780 Square Feet
- Dimensions: 30x26
Kitchen
- Level: Main
- Area: 99 Square Feet
- Dimensions: 11x9
Living room
- Level: Main
- Area: 210 Square Feet
- Dimensions: 15x14
Heating
- Baseboard, Hot Water
Cooling
- Central Air
Appliances
- Included: Exhaust Fan, Range, Refrigerator
Features
- Basement: Finished,Full
- Has fireplace: No
Interior area
- Total structure area: 3,214
- Total interior livable area: 3,214 sqft
- Finished area above ground: 1,714
- Finished area below ground: 1,500
Property
Parking
- Total spaces: 2
- Parking features: Attached, Garage Door Opener
- Attached garage spaces: 2
- Has uncovered spaces: Yes
Accessibility
- Accessibility features: None
Features
- Levels: One
- Stories: 1
Lot
- Size: 0.29 Acres
- Dimensions: 125 x 100
Details
- Foundation area: 1714
- Parcel number: 1902924220058
- Zoning description: Residential-Single Family
Construction
Type & style
- Home type: SingleFamily
- Property subtype: Single Family Residence
Materials
- Brick/Stone, Wood Siding
- Foundation: Stone
Condition
- Age of Property: 67
- New construction: No
- Year built: 1958
Utilities & green energy
- Gas: Natural Gas
- Sewer: City Sewer/Connected
- Water: City Water/Connected
Community & neighborhood
Location
- Region: Golden Valley
- Subdivision: Thotlands Twin View Terrace 2nd Add
HOA & financial
HOA
- Has HOA: No
Price history
| Date | Event | Price |
|---|---|---|
| 5/30/2025 | Sold | $630,000+0.8%$196/sqft |
Source: | ||
| 5/21/2025 | Pending sale | $625,000$194/sqft |
Source: | ||
| 5/1/2025 | Listed for sale | $625,000+89.2%$194/sqft |
Source: | ||
| 10/31/2024 | Sold | $330,396+160.2%$103/sqft |
Source: Public Record | ||
| 12/6/1996 | Sold | $127,000$40/sqft |
Source: Public Record | ||
Public tax history
| Year | Property taxes | Tax assessment |
|---|---|---|
| 2025 | $6,532 +8.9% | $455,500 +2.4% |
| 2024 | $6,000 +2.7% | $444,800 +6.2% |
| 2023 | $5,841 +4.6% | $418,800 +1.9% |
Find assessor info on the county website
Neighborhood: 55422
Nearby schools
GreatSchools rating
- 3/10Noble Elementary SchoolGrades: PK-5Distance: 1.1 mi
- 2/10Sandburg Middle SchoolGrades: 6-8Distance: 1.3 mi
- 7/10Robbinsdale Armstrong Senior High SchoolGrades: 9-12Distance: 4 mi

Get pre-qualified for a loan
At Zillow Home Loans, we can pre-qualify you in as little as 5 minutes with no impact to your credit score.An equal housing lender. NMLS #10287.
Sell for more on Zillow
Get a free Zillow Showcase℠ listing and you could sell for .
$629,500
2% more+ $12,590
With Zillow Showcase(estimated)
$642,090