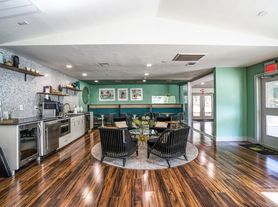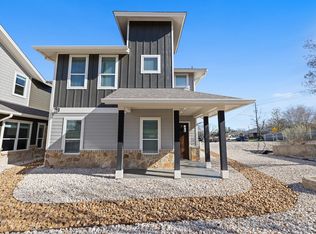Lovely, clean, spacious 3 bedroom 2.5 bathroom 2 story duplex w/1 car garage. Spacious living area w/fireplace & 1/2 bath downstairs, granite counters in kitchen & baths, just updated with new paint and floors, tubs, tubs surrounds. All upstairs bedrooms each w/it's own bathroom & nice covered porch. Indoor utility room w/washer & dryer connections. Anderson High School. close to The Domain, St. David's North Hospital, shopping (HEB), restaurants and major employers. Near Mopac & Parmer Lane
Apartment for rent
$1,850/mo
12200 Alderbrook Dr #A, Austin, TX 78758
3beds
1,113sqft
Price may not include required fees and charges.
Multifamily
Available now
Cats, dogs OK
Central air, ceiling fan
Electric dryer hookup laundry
2 Attached garage spaces parking
Central, fireplace
What's special
Granite countersWasher and dryer connectionsIndoor utility roomCovered porch
- 18 days |
- -- |
- -- |
Travel times
Looking to buy when your lease ends?
Consider a first-time homebuyer savings account designed to grow your down payment with up to a 6% match & a competitive APY.
Facts & features
Interior
Bedrooms & bathrooms
- Bedrooms: 3
- Bathrooms: 3
- Full bathrooms: 2
- 1/2 bathrooms: 1
Heating
- Central, Fireplace
Cooling
- Central Air, Ceiling Fan
Appliances
- Included: Dishwasher, Disposal, Microwave, Range, Refrigerator, WD Hookup
- Laundry: Electric Dryer Hookup, Gas Dryer Hookup, Hookups, Laundry Room, Washer Hookup
Features
- Breakfast Bar, Ceiling Fan(s), Double Vanity, Electric Dryer Hookup, Gas Dryer Hookup, Granite Counters, Interior Steps, Pantry, WD Hookup, Walk-In Closet(s), Washer Hookup
- Flooring: Laminate
- Has fireplace: Yes
Interior area
- Total interior livable area: 1,113 sqft
Property
Parking
- Total spaces: 2
- Parking features: Attached, Covered
- Has attached garage: Yes
- Details: Contact manager
Features
- Stories: 2
- Exterior features: Contact manager
- Has view: Yes
- View description: Contact manager
Construction
Type & style
- Home type: MultiFamily
- Property subtype: MultiFamily
Materials
- Roof: Composition
Condition
- Year built: 1984
Building
Management
- Pets allowed: Yes
Community & HOA
Location
- Region: Austin
Financial & listing details
- Lease term: See Remarks
Price history
| Date | Event | Price |
|---|---|---|
| 10/27/2025 | Price change | $1,850-2.6%$2/sqft |
Source: Unlock MLS #4950095 | ||
| 10/12/2025 | Listed for rent | $1,900+27.1%$2/sqft |
Source: Unlock MLS #4950095 | ||
| 8/12/2019 | Listing removed | $1,495$1/sqft |
Source: Mary Sheffield Real Estate #3176690 | ||
| 5/4/2019 | Listed for rent | $1,495+15%$1/sqft |
Source: Mary Sheffield Real Estate #3176690 | ||
| 2/25/2015 | Listing removed | $1,300$1/sqft |
Source: Mary Sheffield Real Estate #4247188 | ||

