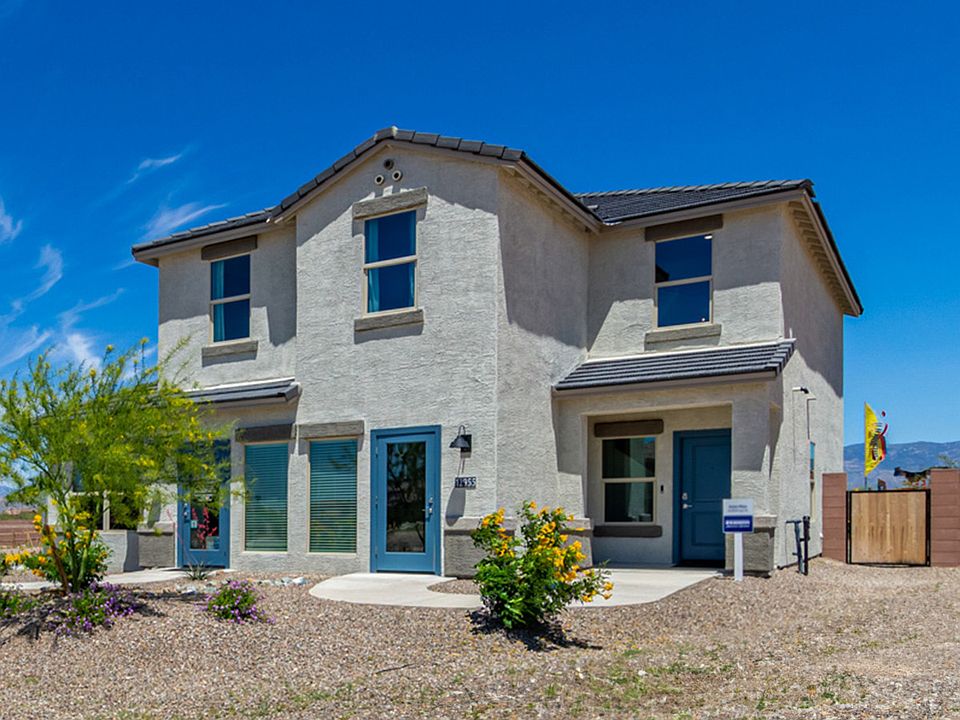Under Construction--Step into The Denton at Hanson Ridge in Vail, Arizona - a thoughtfully crafted 1590 sq. ft. single-story new home designed to offer a perfect harmony of comfort and elegance.As you enter, you're welcomed into a bright and airy living space that flows seamlessly into the great room, dining area, and kitchen. This open-concept design is perfect for both casual family living and entertaining. The kitchen, with its Quartz countertops, modern appliances, and a convenient pantry, is both stylish and functional, making meal preparation a breeze.The master suite, located at the rear of the home, provides a private retreat with a spacious bedroom, a large walk-in closet, and an en-suite bathroom featuring dual vanities and a walk-in show
Pending
$378,900
12200 E Morris Carson Dr, Vail, AZ 85641
3beds
1,590sqft
Single Family Residence
Built in 2025
435.6 Square Feet Lot
$378,700 Zestimate®
$238/sqft
$28/mo HOA
What's special
Open-concept designMaster suiteEn-suite bathroomModern appliancesConvenient pantrySpacious bedroomLarge walk-in closet
Call: (520) 416-4972
- 14 days
- on Zillow |
- 76 |
- 0 |
Zillow last checked: 7 hours ago
Listing updated: 14 hours ago
Listed by:
Michele Durco Ahern 520-214-0226,
DRH Properties Inc.,
Erica Chittenden 520-396-9435
Source: MLS of Southern Arizona,MLS#: 22519695
Travel times
Schedule tour
Select your preferred tour type — either in-person or real-time video tour — then discuss available options with the builder representative you're connected with.
Facts & features
Interior
Bedrooms & bathrooms
- Bedrooms: 3
- Bathrooms: 2
- Full bathrooms: 2
Rooms
- Room types: None
Primary bathroom
- Features: Double Vanity, Exhaust Fan, Low Flow Showerhead, Shower Only
Dining room
- Features: Dining Area
Kitchen
- Description: Pantry: Walk-In
Heating
- Heat Pump
Cooling
- Central Air, Heat Pump
Appliances
- Included: Dishwasher, Disposal, ENERGY STAR Qualified Dishwasher, ENERGY STAR Qualified Range, Exhaust Fan, Gas Range, Microwave, Water Purifier, Water Heater: Natural Gas, Tankless Water Heater, Appliance Color: Stainless
- Laundry: Laundry Room
Features
- Energy Star Qualified, High Ceilings, High Speed Internet, Smart Panel, Smart Thermostat, Great Room
- Flooring: Vinyl
- Windows: Window Covering: None
- Has basement: No
- Has fireplace: No
- Fireplace features: None
Interior area
- Total structure area: 1,590
- Total interior livable area: 1,590 sqft
Property
Parking
- Total spaces: 2
- Parking features: No RV Parking, Attached, Concrete
- Attached garage spaces: 2
- Has uncovered spaces: Yes
- Details: RV Parking: None
Accessibility
- Accessibility features: None
Features
- Levels: One
- Stories: 1
- Patio & porch: Covered
- Pool features: None
- Spa features: None
- Fencing: Block
- Has view: Yes
- View description: Mountain(s)
Lot
- Size: 435.6 Square Feet
- Features: Subdivided, Landscape - Front: Decorative Gravel, Low Care, Shrubs, Sprinkler/Drip, Trees, Landscape - Rear: None
Details
- Parcel number: 305791300
- Zoning: CR5
- Special conditions: Public Report
Construction
Type & style
- Home type: SingleFamily
- Architectural style: Contemporary
- Property subtype: Single Family Residence
Materials
- Frame - Stucco, Stucco Finish
- Roof: Tile
Condition
- New Construction
- New construction: Yes
- Year built: 2025
Details
- Builder name: Dr Horton
Utilities & green energy
- Electric: Tep
- Gas: Natural
- Water: Water Company
- Utilities for property: Cable Connected, Sewer Connected
Community & HOA
Community
- Features: Park, Paved Street, Sidewalks, Walking Trail
- Security: None
- Subdivision: Hanson Ridge
HOA
- Has HOA: Yes
- Amenities included: Park
- Services included: Maintenance Grounds
- HOA fee: $28 monthly
- HOA name: Agave Management
Location
- Region: Vail
Financial & listing details
- Price per square foot: $238/sqft
- Tax assessed value: $29,778
- Annual tax amount: $613
- Date on market: 7/26/2025
- Listing terms: Cash,Conventional,FHA,VA
- Ownership: Fee (Simple)
- Ownership type: Builder
- Road surface type: Paved
About the community
Discover the new homes at Hanson Ridge, a peaceful D.R. Horton community located in the scenic town of Vail, Arizona. Tucked away from the hustle and bustle of city life, Hanson Ridge offers easy access to I-10, making commutes to Tucson and surrounding areas convenient. Whether you're seeking tranquility or proximity to modern conveniences, Hanson Ridge delivers the best of both worlds.
This thoughtfully planned community features a variety of spacious one- and two-story homes, ranging from 1,300 to 2,500 square feet, designed to accommodate diverse lifestyles. Each home at Hanson Ridge is equipped with high-quality features, including granite countertops in the kitchens and bathrooms, 42" shaker-style cabinets, and beautiful 18"x18" tile flooring. The homes also feature covered front porches and back patios, providing the perfect spaces to enjoy Arizona's beautiful weather. The community is designed with spacious lots, and generous pool-ready backyards.
Hanson Ridge is built with energy efficiency in mind, meeting the DOE Zero Energy Ready Home standards. These high-performance homes are so energy-efficient. With advanced features such as a tankless water heater, spray foam insulation, energy-efficient LED lighting, and a smart thermostat. These homes offer both comfort and sustainability. The Home is Connected® Smart Home package built into every home includes a video doorbell, keyless entry, Deako smart switches and a Wi-Fi-enabled garage door opener.
Residents of Hanson Ridge enjoy a strong sense of community, with parks, walking paths, and playgrounds sprinkled throughout the neighborhood. The Vail Unified School District serves this community, with Acacia Elementary School, Old Vail Middle School, and Cienega High School all located nearby.
Hanson Ridge offers a unique blend of peaceful, rural living with the convenience of nearby urban amenities. Experience the charm and comfort of Hanson Ridge, where your new home awaits.
Source: DR Horton

