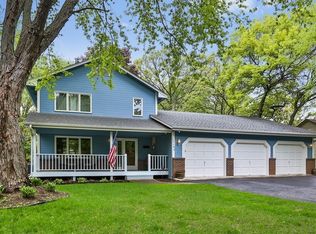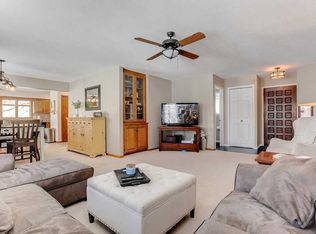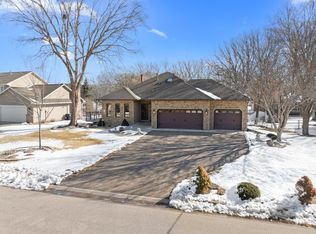Closed
$441,000
12200 Ilex St NW, Coon Rapids, MN 55448
4beds
2,800sqft
Single Family Residence
Built in 1986
0.26 Acres Lot
$443,100 Zestimate®
$158/sqft
$3,070 Estimated rent
Home value
$443,100
$403,000 - $487,000
$3,070/mo
Zestimate® history
Loading...
Owner options
Explore your selling options
What's special
This Modified 2 story home sits in a prime location within the sought after Burl Oaks Neighborhood of Coon Rapids. This spacious home has been very well cared for and nicely updated throughout the years. The maturely treed lot provides great shade on those hot summer days. This home is definitely setup to accommodate a growing family and is an entertainers dream! With the main level family room, 2 tiered deck, 3 season porch and paver patio, you will easily have enough space for everyone! The backyard is fully fenced in to keep the kids and the pets in line of sight. 3 bedrooms upstairs. The primary suite has it's own private bathroom and large walk-in closet. The lower level provides you with another family room area and the 4th bedroom which has it's own private bath as well. Enjoy the hundreds of miles of walk/bike paths that Coon Rapids has to offer. Located less than 1 mile from Bunker Beach and Bunker Hills Golf Course/Regional Park. Come and take a look at this stunning property!
Zillow last checked: 8 hours ago
Listing updated: September 29, 2025 at 10:25am
Listed by:
Jeremy L. Ellingson 612-889-7162,
RE/MAX Advantage Plus,
AP Group, Andrew Polski 763-639-6522
Bought with:
Jud Manor
Coldwell Banker Realty
Source: NorthstarMLS as distributed by MLS GRID,MLS#: 6768987
Facts & features
Interior
Bedrooms & bathrooms
- Bedrooms: 4
- Bathrooms: 4
- Full bathrooms: 1
- 3/4 bathrooms: 2
- 1/2 bathrooms: 1
Bedroom 1
- Level: Upper
- Area: 210 Square Feet
- Dimensions: 15x14
Bedroom 2
- Level: Upper
- Area: 120 Square Feet
- Dimensions: 12x10
Bedroom 3
- Level: Upper
- Area: 110 Square Feet
- Dimensions: 11x10
Bedroom 4
- Level: Basement
- Area: 140 Square Feet
- Dimensions: 14x10
Deck
- Level: Main
- Area: 224 Square Feet
- Dimensions: 16x14
Dining room
- Level: Main
- Area: 132 Square Feet
- Dimensions: 12x11
Family room
- Level: Lower
- Area: 195 Square Feet
- Dimensions: 15x13
Hearth room
- Level: Main
- Area: 336 Square Feet
- Dimensions: 24x14
Kitchen
- Level: Main
- Area: 132 Square Feet
- Dimensions: 12x11
Patio
- Level: Main
- Area: 144 Square Feet
- Dimensions: 12x12
Other
- Level: Main
- Area: 156 Square Feet
- Dimensions: 13x12
Heating
- Forced Air
Cooling
- Central Air
Appliances
- Included: Dishwasher, Dryer, Gas Water Heater, Microwave, Range, Refrigerator, Stainless Steel Appliance(s), Washer, Water Softener Owned
Features
- Basement: Block,Egress Window(s),Finished,Partial
- Number of fireplaces: 1
- Fireplace features: Brick, Wood Burning
Interior area
- Total structure area: 2,800
- Total interior livable area: 2,800 sqft
- Finished area above ground: 2,136
- Finished area below ground: 424
Property
Parking
- Total spaces: 2
- Parking features: Attached, Asphalt, Garage Door Opener
- Attached garage spaces: 2
- Has uncovered spaces: Yes
- Details: Garage Dimensions (22x24)
Accessibility
- Accessibility features: None
Features
- Levels: Modified Two Story
- Stories: 2
- Patio & porch: Deck, Rear Porch, Screened
- Pool features: None
- Fencing: Chain Link,Full
Lot
- Size: 0.26 Acres
- Dimensions: 85 x 136 x 84 x 136
- Features: Many Trees
Details
- Additional structures: Storage Shed
- Foundation area: 664
- Parcel number: 123124240052
- Zoning description: Residential-Single Family
Construction
Type & style
- Home type: SingleFamily
- Property subtype: Single Family Residence
Materials
- Brick/Stone, Vinyl Siding
- Roof: Asphalt,Pitched
Condition
- Age of Property: 39
- New construction: No
- Year built: 1986
Utilities & green energy
- Electric: Circuit Breakers, 150 Amp Service, Power Company: Connexus Energy
- Gas: Natural Gas
- Sewer: City Sewer/Connected
- Water: City Water/Connected
Community & neighborhood
Location
- Region: Coon Rapids
- Subdivision: Burl Oaks West
HOA & financial
HOA
- Has HOA: No
Other
Other facts
- Road surface type: Paved
Price history
| Date | Event | Price |
|---|---|---|
| 9/26/2025 | Sold | $441,000-2%$158/sqft |
Source: | ||
| 8/26/2025 | Pending sale | $450,000$161/sqft |
Source: | ||
| 8/15/2025 | Listed for sale | $450,000+57.9%$161/sqft |
Source: | ||
| 11/9/2005 | Sold | $285,000+26.1%$102/sqft |
Source: Public Record | ||
| 5/1/2002 | Sold | $226,000$81/sqft |
Source: Public Record | ||
Public tax history
| Year | Property taxes | Tax assessment |
|---|---|---|
| 2024 | $4,618 +2.5% | $441,225 +2% |
| 2023 | $4,506 +12.5% | $432,400 +0% |
| 2022 | $4,006 -2.4% | $432,200 +21.1% |
Find assessor info on the county website
Neighborhood: 55448
Nearby schools
GreatSchools rating
- 6/10Sand Creek Elementary SchoolGrades: K-5Distance: 0.4 mi
- 7/10Northdale Middle SchoolGrades: 6-8Distance: 1.2 mi
- 7/10Blaine Senior High SchoolGrades: 9-12Distance: 0.9 mi
Get a cash offer in 3 minutes
Find out how much your home could sell for in as little as 3 minutes with a no-obligation cash offer.
Estimated market value
$443,100
Get a cash offer in 3 minutes
Find out how much your home could sell for in as little as 3 minutes with a no-obligation cash offer.
Estimated market value
$443,100


