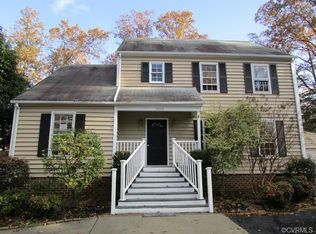Sold for $355,000 on 09/26/25
$355,000
12200 McKenna Ct, Midlothian, VA 23112
3beds
1,900sqft
Single Family Residence
Built in 1978
9,321.84 Square Feet Lot
$357,500 Zestimate®
$187/sqft
$2,359 Estimated rent
Home value
$357,500
$336,000 - $379,000
$2,359/mo
Zestimate® history
Loading...
Owner options
Explore your selling options
What's special
Welcome to 12200 McKenna Ct—your perfect blend of style, comfort, and location in the heart of Clarendon, off the Hull street/288 corridor of Midlothian! Tucked away on a quiet cul-de-sac lot in the Clover Hill High district, close to EVERYTHING- this colonial greets you with charm at every turn. Step inside to find a formal living room on the left and a warm, inviting den with a custom fireplace on the right—perfect for cozy evenings in. The freshly painted interior leads you into an updated eat-in kitchen with brand-new backsplash, painted cabinets, and a seamless flow to the formal dining room—ideal for dinner parties or casual gatherings. Upstairs offers 3 bedrooms PLUS an office/flex space, and 2 full bathrooms, including a private ensuite in the primary suite. Outside, you’ll love the large paved driveway, oversized storage shed with electric, expansive deck, and firepit area—your backyard retreat for summer nights and fall gatherings. This one is move-in ready but some room for your additional touches —and is priced to sell! Cul-d sac lot and NO HOA- come see for yourself!
Zillow last checked: 8 hours ago
Listing updated: September 26, 2025 at 06:14pm
Listed by:
Christina Goodpaster 518-588-2276,
Providence Hill Real Estate
Bought with:
Katlyn Beach, 0225241366
Long & Foster REALTORS
Source: CVRMLS,MLS#: 2522543 Originating MLS: Central Virginia Regional MLS
Originating MLS: Central Virginia Regional MLS
Facts & features
Interior
Bedrooms & bathrooms
- Bedrooms: 3
- Bathrooms: 3
- Full bathrooms: 2
- 1/2 bathrooms: 1
Other
- Description: Tub & Shower
- Level: Second
Half bath
- Level: First
Heating
- Electric, Heat Pump
Cooling
- Electric
Appliances
- Included: Dishwasher, Electric Cooking, Electric Water Heater, Microwave, Oven
Features
- Separate/Formal Dining Room, Eat-in Kitchen
- Flooring: Partially Carpeted, Tile
- Basement: Crawl Space
- Attic: Pull Down Stairs
- Number of fireplaces: 1
- Fireplace features: Wood Burning
Interior area
- Total interior livable area: 1,900 sqft
- Finished area above ground: 1,900
- Finished area below ground: 0
Property
Parking
- Parking features: Driveway, Paved
- Has uncovered spaces: Yes
Features
- Levels: Two
- Stories: 2
- Patio & porch: Deck
- Exterior features: Deck, Storage, Shed, Paved Driveway
- Pool features: None
- Fencing: Fenced,Partial
Lot
- Size: 9,321 sqft
Details
- Parcel number: 739688290700000
- Zoning description: R7
Construction
Type & style
- Home type: SingleFamily
- Architectural style: Colonial,Two Story
- Property subtype: Single Family Residence
Materials
- Brick, Frame, Vinyl Siding
- Roof: Asphalt,Composition,Shingle
Condition
- Resale
- New construction: No
- Year built: 1978
Utilities & green energy
- Sewer: Public Sewer
- Water: Public
Community & neighborhood
Location
- Region: Midlothian
- Subdivision: Clarendon
Other
Other facts
- Ownership: Individuals
- Ownership type: Sole Proprietor
Price history
| Date | Event | Price |
|---|---|---|
| 9/26/2025 | Sold | $355,000+1.4%$187/sqft |
Source: | ||
| 8/29/2025 | Pending sale | $350,000$184/sqft |
Source: | ||
| 8/16/2025 | Listed for sale | $350,000+64.7%$184/sqft |
Source: | ||
| 8/22/2018 | Sold | $212,500-1.2%$112/sqft |
Source: | ||
| 6/17/2018 | Price change | $215,000-4.4%$113/sqft |
Source: Larry King Realty #1819797 | ||
Public tax history
| Year | Property taxes | Tax assessment |
|---|---|---|
| 2025 | $2,893 +2.8% | $325,100 +3.9% |
| 2024 | $2,815 +12.5% | $312,800 +13.8% |
| 2023 | $2,502 +0.4% | $274,900 +1.6% |
Find assessor info on the county website
Neighborhood: 23112
Nearby schools
GreatSchools rating
- 4/10Evergreen ElementaryGrades: PK-5Distance: 1.3 mi
- 5/10Swift Creek Middle SchoolGrades: 6-8Distance: 1.6 mi
- 6/10Clover Hill High SchoolGrades: 9-12Distance: 1.3 mi
Schools provided by the listing agent
- Elementary: Evergreen
- Middle: Swift Creek
- High: Clover Hill
Source: CVRMLS. This data may not be complete. We recommend contacting the local school district to confirm school assignments for this home.
Get a cash offer in 3 minutes
Find out how much your home could sell for in as little as 3 minutes with a no-obligation cash offer.
Estimated market value
$357,500
Get a cash offer in 3 minutes
Find out how much your home could sell for in as little as 3 minutes with a no-obligation cash offer.
Estimated market value
$357,500
