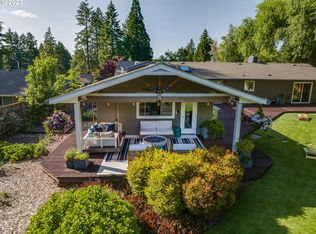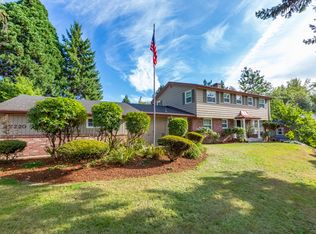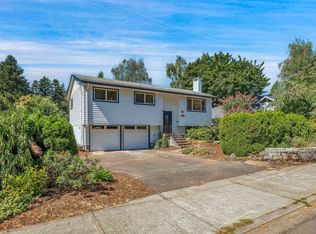Sold for $599,845 on 10/24/25
Street View
$599,845
12200 SW Walnut St, Tigard, OR 97223
3beds
2baths
0.35Acres
VacantLand
Built in 1964
0.35 Acres Lot
$597,800 Zestimate®
$280/sqft
$3,189 Estimated rent
Home value
$597,800
$568,000 - $628,000
$3,189/mo
Zestimate® history
Loading...
Owner options
Explore your selling options
What's special
BEAUTIFULLY REMODELED TIGARD RANCH STYLE HOME FEATURES 2142 SQFT (PER SELLER) 3 BDRMS 2 FULL BA'S DEN/OFF FRML LIVING W/GAS F/P LRG REMODELED KITCHEN W/NEWER DISHWASHER ALL NEWER OAK CABINETRY THRU-OUT,VINYL WINDOWS& COMP ROOF. RV PARKING 2 OUT BUILDINGS FULLY FENCED & LANDSCAPED YARD. TRULY A MOVE-IN READY HOME!!!
Facts & features
Interior
Bedrooms & bathrooms
- Bedrooms: 3
- Bathrooms: 2
Features
- Has fireplace: Yes
Interior area
- Total interior livable area: 2,142 sqft
Property
Parking
- Parking features: Garage
Features
- Exterior features: Other, Wood
Lot
- Size: 0.35 Acres
Details
- Parcel number: 2S103BC00400
Community & neighborhood
Location
- Region: Tigard
Price history
| Date | Event | Price |
|---|---|---|
| 10/24/2025 | Sold | $599,845+122.2%$280/sqft |
Source: Public Record | ||
| 4/14/2011 | Sold | $270,000+0%$126/sqft |
Source: Public Record | ||
| 1/29/2011 | Price change | $269,900-10%$126/sqft |
Source: RE/MAX Equity Group, Inc #11569972 | ||
| 1/16/2011 | Price change | $299,900-11.8%$140/sqft |
Source: RE/MAX Equity Group, Inc #11569972 | ||
| 1/11/2011 | Listed for sale | $339,900+112.8%$159/sqft |
Source: RE/MAX Equity Group, Inc #11569972 | ||
Public tax history
| Year | Property taxes | Tax assessment |
|---|---|---|
| 2024 | $5,423 +2.8% | $308,820 +3% |
| 2023 | $5,278 +3% | $299,830 +3% |
| 2022 | $5,126 +2.6% | $291,100 |
Find assessor info on the county website
Neighborhood: Derry Dell
Nearby schools
GreatSchools rating
- 4/10Charles F Tigard Elementary SchoolGrades: K-5Distance: 1 mi
- 4/10Thomas R Fowler Middle SchoolGrades: 6-8Distance: 0.6 mi
- 4/10Tigard High SchoolGrades: 9-12Distance: 2.4 mi
Schools provided by the listing agent
- District: TIGARD-TUALATIN SD 23J
Source: The MLS. This data may not be complete. We recommend contacting the local school district to confirm school assignments for this home.


