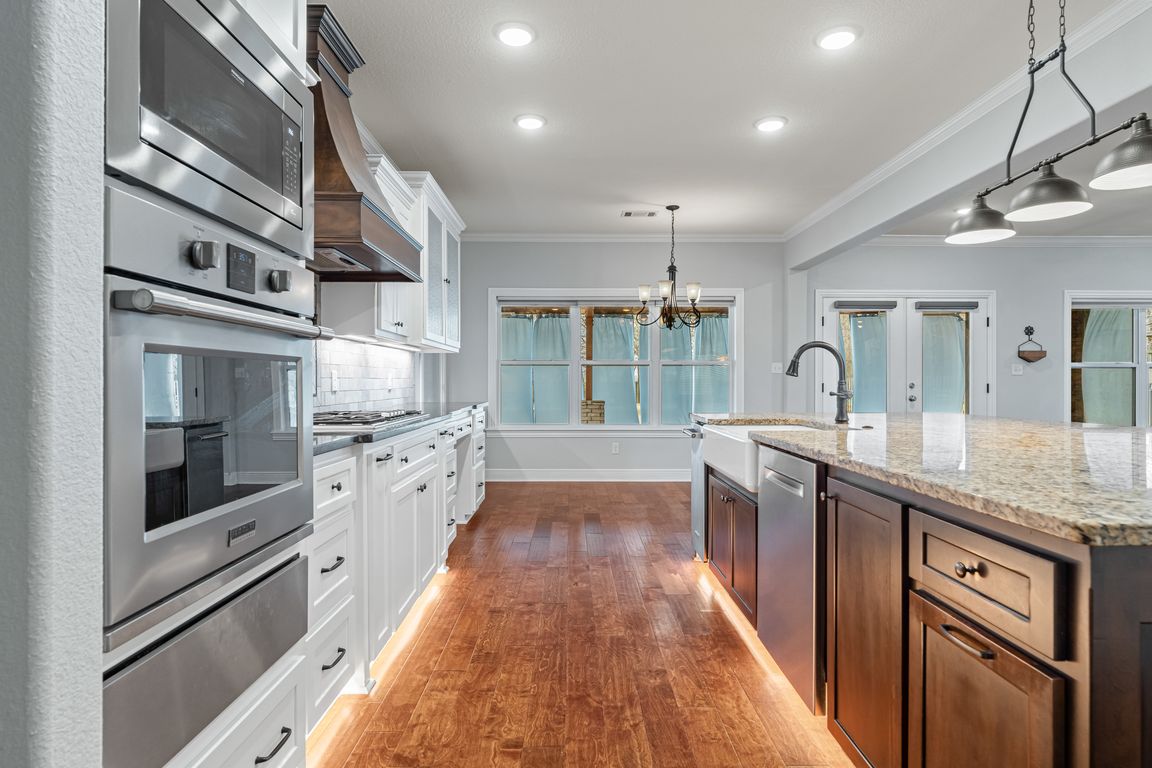
PendingPrice cut: $25.9K (9/12)
$499,000
3beds
2,818sqft
12200 Stonechase Dr, Fort Smith, AR 72916
3beds
2,818sqft
Single family residence
Built in 2001
0.62 Acres
3 Attached garage spaces
$177 price/sqft
$150 annually HOA fee
What's special
Hardwood floorsCovered outdoor kitchenSpacious lotSoaring ceilingsBackyard retreatMassive islandUnder-cabinet lighting
Set on a spacious lot, this home is made for entertaining with a backyard retreat that includes a covered outdoor kitchen with grill, sink, heaters, and built-in sound system. Inside, the open layout showcases hardwood floors, soaring ceilings, and a chef’s kitchen with a massive island, built-in ice maker, and under-cabinet ...
- 211 days |
- 302 |
- 6 |
Source: Western River Valley BOR,MLS#: 1079710Originating MLS: Fort Smith Board of Realtors
Travel times
Kitchen
Living Room
Primary Bedroom
Zillow last checked: 7 hours ago
Listing updated: September 26, 2025 at 04:34pm
Listed by:
Amanda Richmond 479-719-8162,
McGraw REALTORS 479-226-3931
Source: Western River Valley BOR,MLS#: 1079710Originating MLS: Fort Smith Board of Realtors
Facts & features
Interior
Bedrooms & bathrooms
- Bedrooms: 3
- Bathrooms: 3
- Full bathrooms: 2
- 1/2 bathrooms: 1
Heating
- Central, Gas
Cooling
- Central Air, Electric
Appliances
- Included: Some Electric Appliances, Some Gas Appliances, Dishwasher, Disposal, Gas Water Heater, Ice Maker, Microwave, Oven, Range
- Laundry: Electric Dryer Hookup, Washer Hookup, Dryer Hookup
Features
- Attic, Built-in Features, Ceiling Fan(s), Cathedral Ceiling(s), Eat-in Kitchen, Granite Counters, Pantry, Programmable Thermostat, Split Bedrooms, Walk-In Closet(s), Central Vacuum, Storage, Wired for Sound
- Flooring: Carpet, Ceramic Tile, Wood
- Windows: Blinds
- Basement: None
- Number of fireplaces: 1
- Fireplace features: Family Room, Gas Log
Interior area
- Total interior livable area: 2,818 sqft
Video & virtual tour
Property
Parking
- Total spaces: 3
- Parking features: Attached, Garage, Garage Door Opener
- Has attached garage: Yes
- Covered spaces: 3
Features
- Levels: Two
- Stories: 2
- Patio & porch: Covered, Patio, Porch
- Exterior features: Concrete Driveway
- Pool features: None
- Fencing: Back Yard,Privacy,Wood
Lot
- Size: 0.62 Acres
- Dimensions: 106 x 255
- Features: Landscaped, Subdivision
Details
- Parcel number: 1725000290000000
- Special conditions: None
Construction
Type & style
- Home type: SingleFamily
- Architectural style: Traditional
- Property subtype: Single Family Residence
Materials
- Brick
- Foundation: Slab
- Roof: Architectural,Shingle
Condition
- New construction: No
- Year built: 2001
Utilities & green energy
- Sewer: Public Sewer
- Water: Public
- Utilities for property: Cable Available, Electricity Available, Natural Gas Available, Phone Available, Sewer Available, Water Available
Community & HOA
Community
- Security: Security System, Fire Sprinkler System, Smoke Detector(s), Storm Shelter
- Subdivision: Riley Farms
HOA
- Has HOA: Yes
- Services included: Association Management
- HOA fee: $150 annually
Location
- Region: Fort Smith
Financial & listing details
- Price per square foot: $177/sqft
- Tax assessed value: $286,900
- Annual tax amount: $2,748
- Date on market: 3/21/2025
- Listing terms: ARM,Conventional,FHA,VA Loan
- Road surface type: Paved