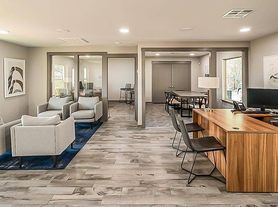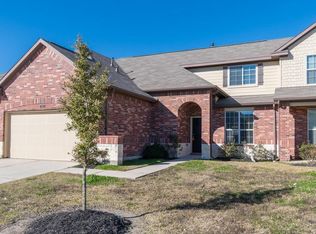The Beechnut floorplan is a spacious and inviting two-story townhome offering 1,577 square feet of living space with 3 bedrooms and 2.5 baths. The master bedroom is conveniently located on the first floor and features a generous walk-in closet. Upstairs, you'll find two additional bedrooms, perfect for family or guests. This home is highlighted by modern wood-grain vinyl plank flooring throughout, providing both style and durability. Additional features include a fenced backyard for outdoor enjoyment, a two-car garage for ample parking, and a sprinkler system to keep your lawn green and thriving year-round. All homes are SimplyMaintained for a $100 monthly fee that includes front and back yard lawn care and exterior pest control.
Bavaria is a serene and welcoming neighborhood conveniently located in Northeast Houston. Residents enjoy access to community amenities like a clubhouse, pool, walking trails, and green spaces. The neighborhood features a variety of nearby conveniences, including grocery stores, dining options, and recreational facilities. With parks and schools in the Sheldon Independent School District just minutes away, Bavaria is an ideal choice for your next home. Photos are for illustrative purposes only and may show upgrades, and features that are not included. Actual homes may vary.
House for rent
$1,750/mo
12203 Ghita Ln, Houston, TX 77044
3beds
1,577sqft
Price may not include required fees and charges.
Single family residence
Available now
Cats, dogs OK
Air conditioner
What's special
Two-car garageGenerous walk-in closetFenced backyardSprinkler system
- 58 days |
- -- |
- -- |
Travel times
Looking to buy when your lease ends?
Consider a first-time homebuyer savings account designed to grow your down payment with up to a 6% match & a competitive APY.
Facts & features
Interior
Bedrooms & bathrooms
- Bedrooms: 3
- Bathrooms: 3
- Full bathrooms: 2
- 1/2 bathrooms: 1
Cooling
- Air Conditioner
Appliances
- Included: Dishwasher
Features
- Walk In Closet
- Flooring: Linoleum/Vinyl
- Windows: Window Coverings
Interior area
- Total interior livable area: 1,577 sqft
Property
Parking
- Details: Contact manager
Features
- Exterior features: Exterior Type: Conventional, Lawn, PetsAllowed, Sprinkler System, Stove/Range, Walk In Closet
Details
- Parcel number: 1344830040001
Construction
Type & style
- Home type: SingleFamily
- Property subtype: Single Family Residence
Community & HOA
Location
- Region: Houston
Financial & listing details
- Lease term: 12 months, 13 months, 14 months, 15 months, 16 months, 17 months, 18 months
Price history
| Date | Event | Price |
|---|---|---|
| 9/30/2025 | Price change | $1,750-2.2%$1/sqft |
Source: Zillow Rentals | ||
| 8/6/2025 | Price change | $1,790+0.8%$1/sqft |
Source: Zillow Rentals | ||
| 5/29/2025 | Listed for rent | $1,775+29.1%$1/sqft |
Source: Zillow Rentals | ||
| 2/20/2020 | Listing removed | $1,375$1/sqft |
Source: Camillo Properties #60315104 | ||
| 2/11/2020 | Listed for rent | $1,375+6.2%$1/sqft |
Source: Camillo Properties #60315104 | ||

