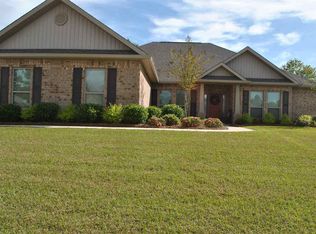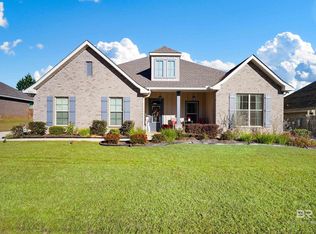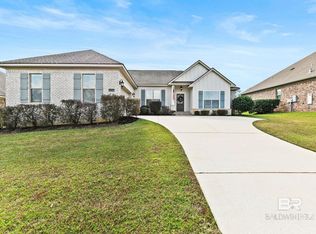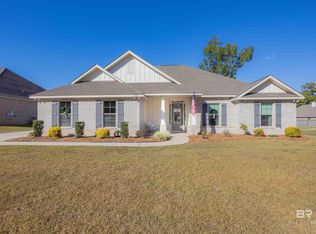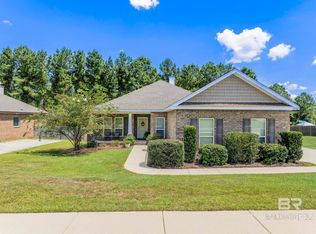Beautifully updated 4 bedroom, 3.5 bath home in the highly sought-after Grace Magnolia community in Spanish Fort. This spacious floor plan features an open-concept living area perfect for entertaining, a dedicated office, and a charming screened-in sunroom ideal for year-round enjoyment. Crown molding flows throughout the home, adding a refined touch to every room.Recent upgrades include new HVAC, stone patio, thoughtful hardscaping, a custom primary closet, new grinder pump, and a garage storage system—providing both comfort and convenience. The fenced backyard offers privacy and a great space for kids, pets, or outdoor gatherings.Located just minutes from schools and everyday shopping, this home combines style, functionality, and an unbeatable Spanish Fort location. Buyer to verify all information during due diligence.
Active
$439,900
12204 Aurora Way, Spanish Fort, AL 36527
4beds
2,525sqft
Est.:
Residential
Built in 2016
0.33 Acres Lot
$-- Zestimate®
$174/sqft
$25/mo HOA
What's special
Garage storage systemStone patioThoughtful hardscapingDedicated officeSpacious floor planCustom primary closet
- 19 days |
- 1,113 |
- 67 |
Likely to sell faster than
Zillow last checked: 8 hours ago
Listing updated: November 25, 2025 at 09:19pm
Listed by:
April McCraney 205-876-3711,
Lewis & Co. Real Estate
Source: Baldwin Realtors,MLS#: 388489
Tour with a local agent
Facts & features
Interior
Bedrooms & bathrooms
- Bedrooms: 4
- Bathrooms: 4
- Full bathrooms: 3
- 1/2 bathrooms: 1
- Main level bedrooms: 4
Primary bedroom
- Features: 1st Floor Primary, Walk-In Closet(s)
- Level: Main
- Area: 224
- Dimensions: 14 x 16
Bedroom 2
- Level: Main
- Area: 132
- Dimensions: 12 x 11
Bedroom 3
- Level: Main
- Area: 132
- Dimensions: 12 x 11
Bedroom 4
- Level: Main
- Area: 120
- Dimensions: 12 x 10
Primary bathroom
- Features: Double Vanity, Separate Shower, Private Water Closet
Family room
- Level: Main
- Area: 304
- Dimensions: 16 x 19
Kitchen
- Level: Main
- Area: 312
- Dimensions: 24 x 13
Heating
- Electric
Appliances
- Included: Dishwasher, Disposal, Gas Range, Refrigerator
Features
- Ceiling Fan(s)
- Flooring: Carpet, Tile, Wood
- Has basement: No
- Number of fireplaces: 1
Interior area
- Total structure area: 2,525
- Total interior livable area: 2,525 sqft
Property
Parking
- Total spaces: 2
- Parking features: Garage
- Has garage: Yes
- Covered spaces: 2
Features
- Levels: One
- Stories: 1
- Patio & porch: Covered, Patio
- Exterior features: Irrigation Sprinkler
- Fencing: Fenced
- Has view: Yes
- View description: None
- Waterfront features: No Waterfront
Lot
- Size: 0.33 Acres
- Dimensions: 165 x 90
- Features: Less than 1 acre
Details
- Parcel number: 3304190000002.136
Construction
Type & style
- Home type: SingleFamily
- Architectural style: Traditional
- Property subtype: Residential
Materials
- Brick, Hardboard
- Foundation: Slab
- Roof: Composition
Condition
- Resale
- New construction: No
- Year built: 2016
Utilities & green energy
- Water: Public
- Utilities for property: Fairhope Utilities, Riviera Utilities
Community & HOA
Community
- Features: None
- Subdivision: Grace Magnolias
HOA
- Has HOA: Yes
- Services included: Maintenance Grounds
- HOA fee: $300 annually
Location
- Region: Spanish Fort
Financial & listing details
- Price per square foot: $174/sqft
- Tax assessed value: $423,300
- Annual tax amount: $1,350
- Price range: $439.9K - $439.9K
- Date on market: 11/26/2025
- Ownership: Whole/Full
Estimated market value
Not available
Estimated sales range
Not available
Not available
Price history
Price history
| Date | Event | Price |
|---|---|---|
| 11/26/2025 | Listed for sale | $439,900+3.8%$174/sqft |
Source: | ||
| 2/14/2024 | Sold | $424,000$168/sqft |
Source: | ||
| 1/2/2024 | Pending sale | $424,000$168/sqft |
Source: | ||
| 12/18/2023 | Listed for sale | $424,000+21.1%$168/sqft |
Source: | ||
| 7/26/2021 | Sold | $350,000$139/sqft |
Source: | ||
Public tax history
Public tax history
| Year | Property taxes | Tax assessment |
|---|---|---|
| 2025 | $1,479 +36.1% | $42,340 +12.9% |
| 2024 | $1,087 +0.9% | $37,500 +0.9% |
| 2023 | $1,077 | $37,160 +18.6% |
Find assessor info on the county website
BuyAbility℠ payment
Est. payment
$2,461/mo
Principal & interest
$2161
Home insurance
$154
Other costs
$146
Climate risks
Neighborhood: 36527
Nearby schools
GreatSchools rating
- 10/10Stonebridge ElementaryGrades: K-6Distance: 0.7 mi
- 10/10Spanish Fort Middle SchoolGrades: 7-8Distance: 3.2 mi
- 10/10Spanish Fort High SchoolGrades: 9-12Distance: 2.3 mi
Schools provided by the listing agent
- Elementary: Spanish Fort Elementary
- Middle: Spanish Fort Middle
- High: Spanish Fort High
Source: Baldwin Realtors. This data may not be complete. We recommend contacting the local school district to confirm school assignments for this home.
- Loading
- Loading
