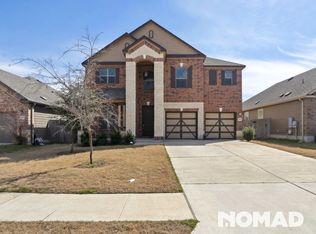Welcome to this spacious 4-bedroom, 2.5-bath home offering 2,350 square feet of comfortable living in the desirable Enclave at Walnut Springs. The open-concept layout on the first floor features a modern kitchen with stainless steel appliances, a gas stove, and plenty of space for entertaining. The primary bedroom is conveniently located downstairs and includes an en-suite bath with a dual vanity. Upstairs, you'll find three additional bedrooms along with an extra living space at the landing perfect for a game room, playroom, or home office. Enjoy low-maintenance outdoor living with a fenced backyard that's been fully turfed, plus a covered patio with a ceiling fan for year-round comfort. Front yard lawn care is included in the lease, and the home offers garage parking and washer/dryer connections for added convenience. Pets are considered on a case-by-case basis. Located in the Enclave at Walnut Springs HOA. Contact us today to schedule a showing this one won't last long!
House for rent
$2,700/mo
12205 Cottage Promenade Ct UNIT 7, Austin, TX 78753
4beds
2,396sqft
Price may not include required fees and charges.
Singlefamily
Available now
Cats, dogs OK
Central air
In unit laundry
2 Garage spaces parking
Natural gas, central
What's special
Gas stoveFenced backyardOpen-concept layout
- 34 days
- on Zillow |
- -- |
- -- |
Travel times
Add up to $600/yr to your down payment
Consider a first-time homebuyer savings account designed to grow your down payment with up to a 6% match & 4.15% APY.
Facts & features
Interior
Bedrooms & bathrooms
- Bedrooms: 4
- Bathrooms: 3
- Full bathrooms: 2
- 1/2 bathrooms: 1
Heating
- Natural Gas, Central
Cooling
- Central Air
Appliances
- Included: Dishwasher, Disposal, Microwave, Range, Refrigerator
- Laundry: In Unit, Laundry Room, Main Level
Features
- High Ceilings, Multiple Living Areas, Primary Bedroom on Main
- Flooring: Carpet, Wood
Interior area
- Total interior livable area: 2,396 sqft
Property
Parking
- Total spaces: 2
- Parking features: Garage, Covered
- Has garage: Yes
- Details: Contact manager
Features
- Stories: 2
- Exterior features: Contact manager
- Has view: Yes
- View description: Contact manager
Construction
Type & style
- Home type: SingleFamily
- Property subtype: SingleFamily
Materials
- Roof: Composition
Condition
- Year built: 2016
Community & HOA
Location
- Region: Austin
Financial & listing details
- Lease term: 12 Months
Price history
| Date | Event | Price |
|---|---|---|
| 7/23/2025 | Price change | $2,700-3.6%$1/sqft |
Source: Unlock MLS #2406509 | ||
| 7/3/2025 | Listed for rent | $2,800$1/sqft |
Source: Unlock MLS #2406509 | ||
![[object Object]](https://photos.zillowstatic.com/fp/064190451199f68346066819d0933431-p_i.jpg)
