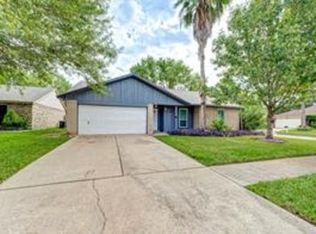Stunning 2-story home tucked away on a quiet cul-de-sac in the gated Lakes of Eldridge community. A covered front porch opens to a grand foyer & elegant formal dining. Spacious family room offers soaring ceilings & cozy fireplace, flowing into the breakfast area & chef's island kitchen w/ SS appliances. First-floor primary suite boasts a spa-like bath w/ dual sinks, Whirlpool tub, separate shower, & large walk-in closet. Upstairs offers a versatile game room, three additional beds, & a Hollywood bath. A Texas-sized, slate-tiled covered patio w/ dual ceiling fans & a full outdoor kitchen overlooks the private, fenced backyard. Additional features include a detached two-car garage, central laundry w/ washer/dryer, pre-wired alarm, crown molding & sprinkler system. Community amenities include pool, gym, tennis, playground, lakes, trails & more. Lakes of Eldridge is also served by private school buses to many of Houston's premier private schools adding convenience for families.
Copyright notice - Data provided by HAR.com 2022 - All information provided should be independently verified.
House for rent
$3,200/mo
12207 Salmon Crk, Houston, TX 77041
4beds
2,768sqft
Price may not include required fees and charges.
Singlefamily
Available now
Cats, small dogs OK
Electric, ceiling fan
Common area laundry
2 Parking spaces parking
Natural gas, fireplace
What's special
Cozy fireplaceDetached two-car garageFull outdoor kitchenGrand foyerTexas-sized slate-tiled covered patioElegant formal diningCentral laundry
- 42 days
- on Zillow |
- -- |
- -- |
Travel times
Looking to buy when your lease ends?
See how you can grow your down payment with up to a 6% match & 4.15% APY.
Facts & features
Interior
Bedrooms & bathrooms
- Bedrooms: 4
- Bathrooms: 3
- Full bathrooms: 2
- 1/2 bathrooms: 1
Heating
- Natural Gas, Fireplace
Cooling
- Electric, Ceiling Fan
Appliances
- Included: Dishwasher, Disposal, Dryer, Microwave, Oven, Refrigerator, Stove, Washer
- Laundry: Common Area, Electric Dryer Hookup, In Unit, Washer Hookup
Features
- Ceiling Fan(s), Crown Molding, En-Suite Bath, Formal Entry/Foyer, High Ceilings, Primary Bed - 1st Floor, Walk In Closet, Walk-In Closet(s)
- Flooring: Carpet, Tile, Wood
- Has fireplace: Yes
Interior area
- Total interior livable area: 2,768 sqft
Property
Parking
- Total spaces: 2
- Parking features: Driveway, Covered
- Details: Contact manager
Features
- Stories: 2
- Exterior features: 0 Up To 1/4 Acre, Architecture Style: Traditional, Clubhouse, Common Area, Controlled Access, Crown Molding, Cul-De-Sac, Detached, Driveway, Electric Dryer Hookup, En-Suite Bath, Fitness Center, Flooring: Wood, Formal Entry/Foyer, Gas Log, Heating: Gas, High Ceilings, Lot Features: Cul-De-Sac, Subdivided, 0 Up To 1/4 Acre, Patio/Deck, Playground, Pool, Primary Bed - 1st Floor, Subdivided, Tennis Court(s), Trail(s), Walk In Closet, Walk-In Closet(s), Washer Hookup, Window Coverings
Details
- Parcel number: 1196050010013
Construction
Type & style
- Home type: SingleFamily
- Property subtype: SingleFamily
Condition
- Year built: 1999
Community & HOA
Community
- Features: Clubhouse, Fitness Center, Gated, Playground, Tennis Court(s)
HOA
- Amenities included: Fitness Center, Tennis Court(s)
Location
- Region: Houston
Financial & listing details
- Lease term: Long Term,12 Months
Price history
| Date | Event | Price |
|---|---|---|
| 8/4/2025 | Price change | $3,200-5.9%$1/sqft |
Source: | ||
| 7/26/2025 | Price change | $3,400-4.2%$1/sqft |
Source: | ||
| 7/1/2025 | Listed for rent | $3,550+10.9%$1/sqft |
Source: | ||
| 8/24/2023 | Listing removed | -- |
Source: | ||
| 8/11/2023 | Price change | $3,200-8.6%$1/sqft |
Source: | ||
![[object Object]](https://photos.zillowstatic.com/fp/3c02ec71a241c79593173ee49d2b5491-p_i.jpg)
