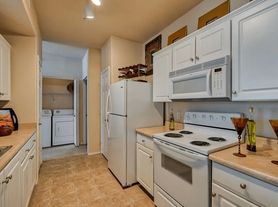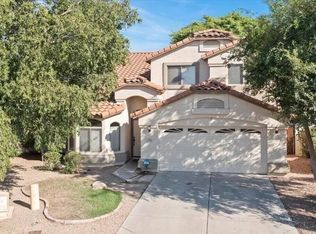Step into modern comfort and thoughtful craftsmanship in this beautifully upgraded home, perfectly positioned for effortless living and vibrant community access. Fresh interior and exterior paint create a crisp, inviting atmosphere, complemented by brand-new wood-style tile flooring on the main level and laminate wood flooring upstairs. No carpet anywhere perfect for pet owners and anyone seeking low-maintenance living.
The home features fully updated lighting throughout and a custom-designed fireplace with stone tile and an electric insert, serving as a stunning focal point in the main living area.
Every bathroom has been renovated floor-to-ceiling, including new tile, fresh paint, upgraded backsplashes, modern sinks, updated lighting, and custom built-in shelving for elevated function and style.
Step outside to a private backyard retreat featuring a pristine PebbleTec-style pool (approx. 5 ft deep) with a shallow beach entry and built-in umbrella holder the ideal setup for sunny Arizona days. The yard also offers low-maintenance artificial turf, mature bougainvillea, palm trees, and a spacious flagstone entertainment area perfect for relaxing or hosting friends and family.
Upstairs, enjoy generously sized bedrooms, including three walk-in closets and a primary suite with a custom-designed west-facing accent wall for a refined and upscale touch.
The property also features a 3-car tandem-style garage, offering a versatile layout that easily doubles as a home gym, workshop, man cave, or additional storage giving you flexibility to tailor the space to your lifestyle.
Additional upgrades include:
New HVAC system installed in 2019
Tesla fast-charging outlet
Newly poured concrete side walkway for effortless trash-bin access
Situated in a golf-course community with expansive walking and biking paths, the neighborhood offers direct freeway access right into the subdivision, making commutes fast, simple, and stress-free.
Positioned in a high-growth, up-and-coming area, this home is minutes from the Westgate Entertainment District, the Avondale Sports Complex, and numerous new restaurants and venues currently under development and minutes away from Trader Joe's & Buc-ee's, Harkins movie theaters and more. Located near Littleton Elementary School District, with multiple middle and high school options including Legacy Traditional, Highland Prep (walking distance), Agua Fria High School, and West Point High School.
With extensive upgrades, exceptional community amenities, and true move-in readiness, this home stands out in every category and it won't stay on the market long.
Renter is responsible for utilities, water $ trash expenses and any home security services. Home insurance is included however recommend adding your own renters insurance. Monthly HOA fee is included in monthly price. This is a quiet neighborhood and cars are not allowed to park on street between 10pm-5am else a $50 fee is due from renters. No smoking inside the house whatsoever else $500 cleaning fee is assessed. Only house-broken. Non-aggressive pets are allowed
House for rent
Accepts Zillow applications
$3,500/mo
12209 W Monroe St, Avondale, AZ 85323
4beds
2,553sqft
Price may not include required fees and charges.
Single family residence
Available Sat Jan 31 2026
Cats, dogs OK
Central air
Hookups laundry
Attached garage parking
Forced air
What's special
Modern sinksModern comfortSpacious flagstone entertainment areaPalm treesLow-maintenance artificial turfMature bougainvilleaThoughtful craftsmanship
- 1 day |
- -- |
- -- |
Travel times
Facts & features
Interior
Bedrooms & bathrooms
- Bedrooms: 4
- Bathrooms: 3
- Full bathrooms: 2
- 1/2 bathrooms: 1
Heating
- Forced Air
Cooling
- Central Air
Appliances
- Included: Dishwasher, Freezer, Microwave, Oven, WD Hookup
- Laundry: Hookups
Features
- WD Hookup
- Flooring: Hardwood, Tile
Interior area
- Total interior livable area: 2,553 sqft
Property
Parking
- Parking features: Attached
- Has attached garage: Yes
- Details: Contact manager
Features
- Exterior features: Bicycle storage, Electric Vehicle Charging Station, Garbage not included in rent, Heating system: Forced Air, Utilities fee required, Water not included in rent
- Has private pool: Yes
Details
- Parcel number: 50029064
Construction
Type & style
- Home type: SingleFamily
- Property subtype: Single Family Residence
Community & HOA
HOA
- Amenities included: Pool
Location
- Region: Avondale
Financial & listing details
- Lease term: 1 Year
Price history
| Date | Event | Price |
|---|---|---|
| 11/19/2025 | Listed for rent | $3,500$1/sqft |
Source: Zillow Rentals | ||
| 9/27/2019 | Sold | $300,000-0.7%$118/sqft |
Source: | ||
| 9/4/2019 | Pending sale | $302,000$118/sqft |
Source: Opendoor Brokerage, LLC #5971367 | ||
| 8/29/2019 | Listed for sale | $302,000+19.1%$118/sqft |
Source: Opendoor Brokerage, LLC #5971367 | ||
| 8/5/2016 | Sold | $253,500+69.1%$99/sqft |
Source: | ||

