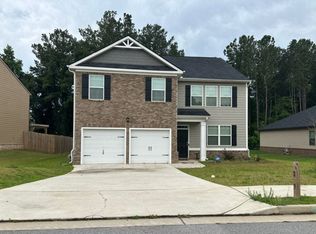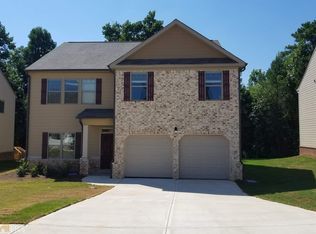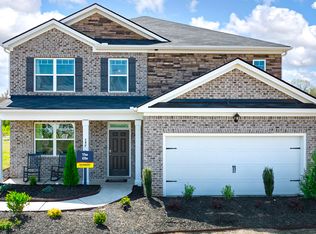The Hayden: Discover Elmstone Commons Phase II at Locust Grove Station! This Henry County Swim Community has it all! Scenery, Location & Unbeatable Value. Minutes from I-75, Dining & Shopping at Tanger Outlets & Downtown Locust Grove. Get the open concept designs and the features you want most including granite, luxury vinyl tile, extra storage and expansive owner's retreats. The Hayden plan has an open concept great for entertaining, spacious kitchen/family room plus a loft for theater/media retreat, library, homework/office space. This home has a room for everyone to enjoy. The owner's suite features dual vanities, separate shower and luxurious garden tub for relaxation. The backyard is private and great for outdoor activities. Photos used for illustrative purposes and do not depict actual home.
This property is off market, which means it's not currently listed for sale or rent on Zillow. This may be different from what's available on other websites or public sources.


