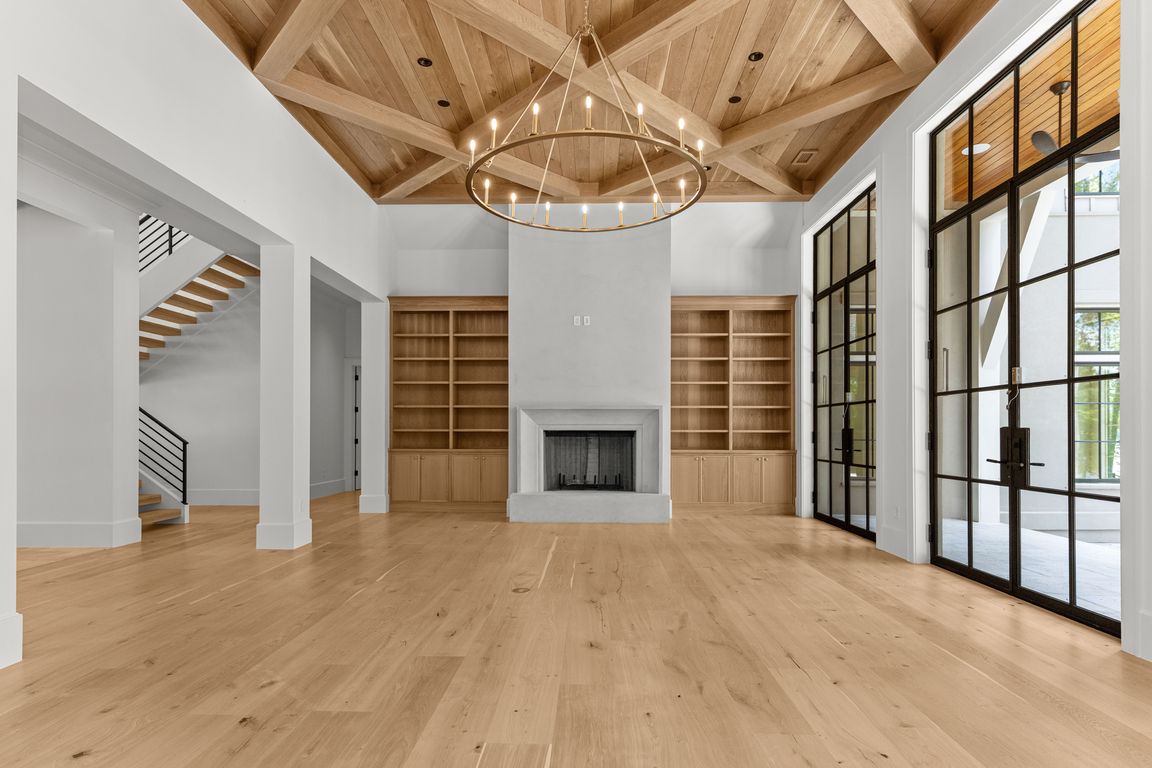
ActivePrice increase: $199K (7/22)
$12,699,000
7beds
9,818sqft
1221 Broadpoint Dr, Greensboro, GA 30642
7beds
9,818sqft
Single family residence
Built in 2025
0.72 Acres
3 Attached garage spaces
$1,293 price/sqft
$1,895 annually HOA fee
What's special
Three-level terraced infinity poolFloor to ceiling windowsMarble floorsSolid oak beamsTop quality appliancesNatural stone sun decksGourmet kitchen
WELCOME TO THE PINNACLE OF LAKESIDE LUXURY, NESTLED WITHIN THE PRESTIGIOUS ENCLAVE OF RICHLAND POINTE AT REYNOLDS LAKE OCONEE. This brand-new custom masterpiece redefines luxury living with its breathtaking design and exquisite attention to detail. This property offers an extraordinary lifestyle, where every element exudes elegance and grandeur. Spanning an impressive ...
- 78 days |
- 2,502 |
- 78 |
Source: GAMLS,MLS#: 10567932
Travel times
Living Room
Kitchen
Outdoor 2
Outdoor 1
Zillow last checked: 7 hours ago
Listing updated: August 12, 2025 at 12:14pm
Listed by:
Christopher Hewatt 843-540-5623,
Keller Williams Premier
Source: GAMLS,MLS#: 10567932
Facts & features
Interior
Bedrooms & bathrooms
- Bedrooms: 7
- Bathrooms: 10
- Full bathrooms: 8
- 1/2 bathrooms: 2
- Main level bathrooms: 2
- Main level bedrooms: 2
Rooms
- Room types: Bonus Room, Foyer, Great Room, Laundry, Loft, Media Room, Office
Kitchen
- Features: Breakfast Room, Kitchen Island, Pantry, Walk-in Pantry
Heating
- Central
Cooling
- Central Air, Electric
Appliances
- Included: Cooktop, Dishwasher, Disposal, Double Oven, Dryer, Electric Water Heater, Ice Maker, Microwave, Refrigerator, Tankless Water Heater, Washer, Water Softener
- Laundry: Other, Upper Level
Features
- Beamed Ceilings, Bookcases, Double Vanity, High Ceilings, Master On Main Level, Rear Stairs, Separate Shower, Soaking Tub, Tile Bath, Tray Ceiling(s), Vaulted Ceiling(s), Walk-In Closet(s), Wet Bar, Wine Cellar
- Flooring: Hardwood, Stone, Tile
- Basement: Bath Finished,Daylight,Exterior Entry,Finished,Interior Entry
- Number of fireplaces: 2
- Fireplace features: Gas Log, Living Room, Masonry, Outside
- Common walls with other units/homes: No Common Walls
Interior area
- Total structure area: 9,818
- Total interior livable area: 9,818 sqft
- Finished area above ground: 9,818
- Finished area below ground: 0
Video & virtual tour
Property
Parking
- Total spaces: 3
- Parking features: Attached, Garage, Garage Door Opener, Kitchen Level
- Has attached garage: Yes
Features
- Levels: Three Or More
- Stories: 3
- Patio & porch: Deck, Patio, Porch, Screened
- Exterior features: Balcony, Dock, Gas Grill, Sprinkler System, Veranda, Water Feature
- Has private pool: Yes
- Pool features: Pool/Spa Combo, In Ground
- Has view: Yes
- View description: Lake
- Has water view: Yes
- Water view: Lake
- Waterfront features: Lake, Private, Seawall
- Body of water: Lake Oconee
- Frontage type: Lakefront
- Frontage length: Waterfront Footage: 480
Lot
- Size: 0.72 Acres
- Features: Cul-De-Sac, Sloped
- Residential vegetation: Partially Wooded
Details
- Additional structures: Outdoor Kitchen
- Parcel number: 078G00034
- Special conditions: Covenants/Restrictions
Construction
Type & style
- Home type: SingleFamily
- Architectural style: Other
- Property subtype: Single Family Residence
Materials
- Stone
- Roof: Composition
Condition
- New Construction
- New construction: Yes
- Year built: 2025
Details
- Warranty included: Yes
Utilities & green energy
- Sewer: Public Sewer
- Water: Public
- Utilities for property: Propane, Underground Utilities
Community & HOA
Community
- Features: Boat/Camper/Van Prkg, Clubhouse, Fitness Center, Gated, Golf, Guest Lodging, Lake, Marina, Park, Playground, Pool, Shared Dock, Sidewalks, Street Lights, Swim Team, Tennis Court(s), Tennis Team
- Security: Gated Community, Security System, Smoke Detector(s)
- Subdivision: Reynolds Lake Oconee
HOA
- Has HOA: Yes
- Services included: Private Roads, Security
- HOA fee: $1,895 annually
Location
- Region: Greensboro
Financial & listing details
- Price per square foot: $1,293/sqft
- Tax assessed value: $1,932,200
- Annual tax amount: $11,418
- Date on market: 7/19/2025
- Listing agreement: Exclusive Right To Sell