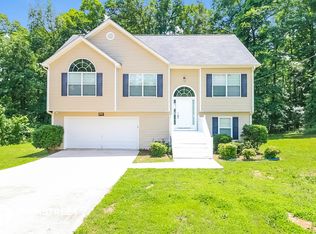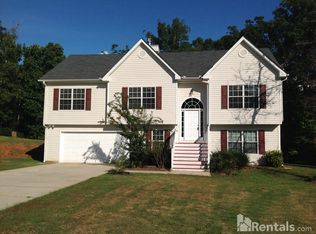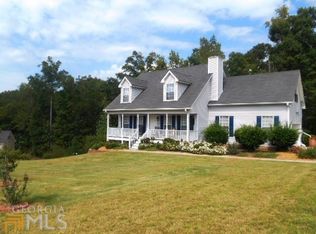Closed
$321,000
1221 Butler Ct, Locust Grove, GA 30248
6beds
2,563sqft
Single Family Residence
Built in 2006
1.5 Acres Lot
$336,800 Zestimate®
$125/sqft
$2,499 Estimated rent
Home value
$336,800
$320,000 - $354,000
$2,499/mo
Zestimate® history
Loading...
Owner options
Explore your selling options
What's special
Welcome to your dream home! Nestled in a desirable neighborhood, this six-bedroom split foyer residence offers a spacious and comfortable living experience. With three bathrooms, a great room, an eat-in kitchen, a secondary living area, and a fenced yard, this home has everything you need and more. As you step inside, you'll be greeted by an inviting foyer leading you to the upper and lower levels of the house. The upper level boasts a stunning great room, bathed in natural light, providing ample space for entertaining and creating cherished memories. The open layout seamlessly connects the living, dining, and kitchen areas, creating an ideal setting for social gatherings. The lower level of the home offers a secondary living area, perfect for use as a family room, home theater, or game room. This additional space provides flexibility for various activities and ensures that everyone in the household can find their own personal sanctuary. Located in a sought-after neighborhood, this home provides convenient access to schools, parks, shopping centers, and other amenities. Commuting is a breeze, with major highways just a stone's throw away. Don't miss out on this incredible opportunity to own a six-bedroom split foyer home with three bathrooms, a great room, an eat-in kitchen, a secondary living area, and a fenced yard. Schedule your private tour today and make this dream home yours!
Zillow last checked: 8 hours ago
Listing updated: July 14, 2023 at 09:14am
Listed by:
Diana Mullis 770-686-6830,
Blue Door Associates, LLC
Bought with:
Ingrid Sanders, 395341
Source: GAMLS,MLS#: 20123986
Facts & features
Interior
Bedrooms & bathrooms
- Bedrooms: 6
- Bathrooms: 3
- Full bathrooms: 3
- Main level bathrooms: 2
- Main level bedrooms: 3
Heating
- Electric
Cooling
- Central Air
Appliances
- Included: Dishwasher, Oven/Range (Combo)
- Laundry: Other
Features
- Master On Main Level, Split Foyer
- Flooring: Carpet, Laminate
- Basement: None
- Number of fireplaces: 1
Interior area
- Total structure area: 2,563
- Total interior livable area: 2,563 sqft
- Finished area above ground: 2,563
- Finished area below ground: 0
Property
Parking
- Parking features: Garage
- Has garage: Yes
Features
- Levels: Multi/Split
- Fencing: Fenced
Lot
- Size: 1.50 Acres
- Features: Sloped
Details
- Parcel number: 060A01086000
- Special conditions: As Is,No Disclosure
Construction
Type & style
- Home type: SingleFamily
- Architectural style: Traditional
- Property subtype: Single Family Residence
Materials
- Vinyl Siding
- Roof: Composition
Condition
- Resale
- New construction: No
- Year built: 2006
Utilities & green energy
- Sewer: Septic Tank
- Water: Public
- Utilities for property: High Speed Internet
Community & neighborhood
Community
- Community features: None
Location
- Region: Locust Grove
- Subdivision: Ashley Trace
Other
Other facts
- Listing agreement: Exclusive Right To Sell
- Listing terms: Cash,Conventional
Price history
| Date | Event | Price |
|---|---|---|
| 7/13/2023 | Sold | $321,000+1.9%$125/sqft |
Source: | ||
| 6/6/2023 | Pending sale | $314,900$123/sqft |
Source: | ||
| 5/23/2023 | Listed for sale | $314,900+384.5%$123/sqft |
Source: | ||
| 4/28/2016 | Listing removed | -- |
Source: Auction.com | ||
| 4/21/2016 | Price change | $65,000-61.5%$25/sqft |
Source: Auction.com | ||
Public tax history
| Year | Property taxes | Tax assessment |
|---|---|---|
| 2024 | $4,930 +60.1% | $122,200 +1.7% |
| 2023 | $3,079 -2.5% | $120,120 +17.7% |
| 2022 | $3,157 +20.3% | $102,080 +28.4% |
Find assessor info on the county website
Neighborhood: 30248
Nearby schools
GreatSchools rating
- 3/10Luella Elementary SchoolGrades: PK-5Distance: 2 mi
- 4/10Luella Middle SchoolGrades: 6-8Distance: 1.5 mi
- 4/10Luella High SchoolGrades: 9-12Distance: 1.6 mi
Schools provided by the listing agent
- Elementary: Luella
- Middle: Luella
- High: Luella
Source: GAMLS. This data may not be complete. We recommend contacting the local school district to confirm school assignments for this home.
Get a cash offer in 3 minutes
Find out how much your home could sell for in as little as 3 minutes with a no-obligation cash offer.
Estimated market value
$336,800
Get a cash offer in 3 minutes
Find out how much your home could sell for in as little as 3 minutes with a no-obligation cash offer.
Estimated market value
$336,800


