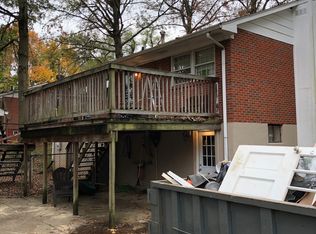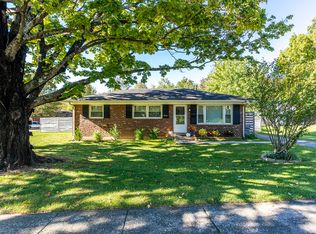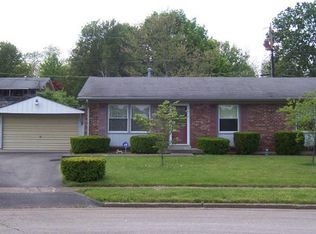Sold for $252,000
$252,000
1221 Cherbourg Rd, Lexington, KY 40504
3beds
1,710sqft
Single Family Residence
Built in 1967
10,315.01 Square Feet Lot
$285,900 Zestimate®
$147/sqft
$1,877 Estimated rent
Home value
$285,900
$272,000 - $300,000
$1,877/mo
Zestimate® history
Loading...
Owner options
Explore your selling options
What's special
Welcome Home! The rare opportunity to own an updated brick Ranch on Basement in the popular South Lexington corridor has arrived. This beautiful move-in ready 3 bed/1.5 bath home sits on a quiet, low traffic street inside New Circle with easy access to all the popular South Lex amenities, and hot spots such as Keeneland, University of Kentucky, airport, downtown attractions, shopping, restaurants, parks and great schools. Inside, you will love the updated kitchen with freshly painted cabinets, NEW backsplash, NEW stainless appliances, NEW hardware and NEW laminate flooring. The main floor also features updated bathrooms and beautiful hardwood floors throughout the main living area and bedrooms. This home has fresh neutral paint throughout and tasteful upgrades such as crown molding. The basement offers a comfortable/upgraded living space along with two bonus rooms that could be a 4th & 5th bedroom or craft/exercise space. Outside, the deck and fully fenced yard provide an ideal set up for entertaining and for kids and pets to run around carefree and safe. There is also an oversized detached 1 car garage for extra storage/projects. Don't snooze on this one, schedule a showing today!
Zillow last checked: 8 hours ago
Listing updated: August 25, 2025 at 02:22pm
Listed by:
David Giuliani 859-223-4752,
Bluegrass Home Group
Bought with:
Evan Satterwhite, 240213
Coldwell Banker McMahan
Source: Imagine MLS,MLS#: 23005408
Facts & features
Interior
Bedrooms & bathrooms
- Bedrooms: 3
- Bathrooms: 2
- Full bathrooms: 1
- 1/2 bathrooms: 1
Primary bedroom
- Level: First
Bedroom 1
- Level: First
Bedroom 2
- Level: First
Bathroom 1
- Description: Full Bath
- Level: First
Bathroom 2
- Description: Half Bath
- Level: First
Bonus room
- Level: Lower
Kitchen
- Level: First
Living room
- Level: First
Living room
- Level: Lower
Living room
- Level: First
Heating
- Forced Air, Natural Gas
Cooling
- Electric
Appliances
- Included: Dishwasher, Microwave, Refrigerator, Range
- Laundry: Electric Dryer Hookup, Washer Hookup
Features
- Eat-in Kitchen, Master Downstairs, Ceiling Fan(s)
- Flooring: Laminate, Wood
- Windows: Blinds, Screens
- Basement: Partially Finished,Sump Pump,Walk-Up Access
- Has fireplace: No
Interior area
- Total structure area: 1,710
- Total interior livable area: 1,710 sqft
- Finished area above ground: 1,040
- Finished area below ground: 670
Property
Parking
- Total spaces: 1
- Parking features: Detached Garage, Driveway, Off Street
- Garage spaces: 1
- Has uncovered spaces: Yes
Features
- Levels: One
- Fencing: Chain Link
- Has view: Yes
- View description: Neighborhood
Lot
- Size: 10,315 sqft
Details
- Parcel number: 16846100
Construction
Type & style
- Home type: SingleFamily
- Architectural style: Ranch
- Property subtype: Single Family Residence
Materials
- Brick Veneer
- Foundation: Block
- Roof: Composition
Condition
- New construction: No
- Year built: 1967
Utilities & green energy
- Sewer: Public Sewer
- Water: Public
Community & neighborhood
Location
- Region: Lexington
- Subdivision: Holiday Hills
Price history
| Date | Event | Price |
|---|---|---|
| 4/20/2023 | Sold | $252,000+2%$147/sqft |
Source: | ||
| 4/1/2023 | Contingent | $247,000$144/sqft |
Source: | ||
| 3/31/2023 | Listed for sale | $247,000+119.6%$144/sqft |
Source: | ||
| 7/31/2013 | Listing removed | $112,500$66/sqft |
Source: RE/MAX Elite Realty #1307732 Report a problem | ||
| 6/13/2013 | Price change | $112,500-2.1%$66/sqft |
Source: RE/MAX Elite Realty #1307732 Report a problem | ||
Public tax history
| Year | Property taxes | Tax assessment |
|---|---|---|
| 2023 | $1,998 +22.4% | $161,600 +26.4% |
| 2022 | $1,633 | $127,800 |
| 2021 | $1,633 +23% | $127,800 +23% |
Find assessor info on the county website
Neighborhood: Holiday Hills
Nearby schools
GreatSchools rating
- 5/10James Lane Allen Elementary SchoolGrades: PK-5Distance: 1.2 mi
- 7/10Beaumont Middle SchoolGrades: 6-8Distance: 1.7 mi
- 7/10Paul Laurence Dunbar High SchoolGrades: 9-12Distance: 2.6 mi
Schools provided by the listing agent
- Elementary: Lane Allen
- Middle: Beaumont
- High: Dunbar
Source: Imagine MLS. This data may not be complete. We recommend contacting the local school district to confirm school assignments for this home.
Get pre-qualified for a loan
At Zillow Home Loans, we can pre-qualify you in as little as 5 minutes with no impact to your credit score.An equal housing lender. NMLS #10287.


